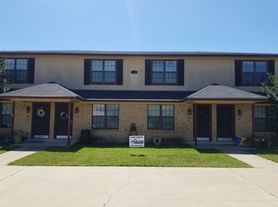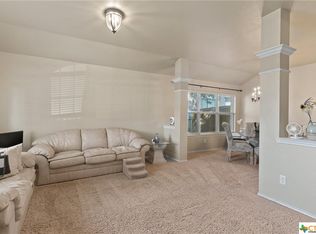Welcome to this spacious and inviting home, designed for both comfort and style. The front entry is framed with landscaped flowerbeds and a classic brick-and-stone exterior, giving the property great curb appeal.
Inside, stained concrete floors run throughout the home, adding durability and low-maintenance living. The large living room features a corner stone fireplace and a double tray ceiling with crown molding detail, creating a warm and open gathering space.
The kitchen offers plenty of room for cooking and entertaining, with granite countertops, a stone-backed breakfast bar, under-cabinet lighting, and stainless steel appliances including double built-in ovens. Cabinet space is abundant, making storage easy.
The primary suite is oversized and includes a double tray ceiling, attached flex space (perfect for a home office, nursery, or sitting area), and a spa-like bathroom with a jetted tub, separate shower, and dual vanities.
Out back, enjoy a covered patio overlooking a large fenced yard ideal for outdoor dining and recreation. A Rainbow play set is included for tenant use.
This home combines practical features with thoughtful details, offering a comfortable rental opportunity with plenty of room to live, work, and play.
Central Texas Property Management is proud to offer deposit-free living to qualified renters through Obligo! We understand that moving costs can add up, so we want to extend financial flexibility to our residents.
When you move in with us, you can skip paying a security deposit and keep the cash for activities you care about.
Learn more about the benefits of deposit-free living with Obligo's brochure or on their website.
Our Guarantee: I would like to tell you a little bit about Central Texas Property Management. We are the only property management company in the area that offers a "100% Clean Guarantee"! Our guarantee is simpleIf we fail to delight you with the cleanliness of your new home, we will rush back prior to your move in to make it right. How is it possible for us to offer you this guarantee? Our commitment to excellence and quality control makes it easy. Because of this guarantee, we are one of the only companies in the area that will lease a property "sight unseen". This gives you the ability to choose among the best possible available properties, rather than waiting until you arrive and only having the ability to "choose from what is left". In addition, the process of leasing a property from out of the area has never been easier and can all be accomplished over the internet. You don't even need to have the ability to print, or sign a form through our easy Docusign procedure just read and agree and you are done!
Pet Policy: Each property owner is allowed to set their own pet policy. All pets must be properly licensed, have shots required by statute, and be spayed or neutered. Please be prepared to show documentation.
1. Breeds with a disposition for aggressive behavior are prohibited.
2. Most properties have restrictions on the number of pets and/or the size of the pet. Please check with the property listing for specific details.
3. Be prepared to provide a picture of your pet and vaccination records.
4. A pet deposit and monthly pet rent will be charged for each pet. The amount of these deposits and rent will vary depending on owner policy and size of the pet.
Application Procedures: Central Texas Property Management, Ltd. operates on a "first come, first serve" basis. Most of our rentals are leased via the internet. In order to hold a property, each adult applicant will complete a rental application, pay an application fee AND the security deposit. All applications will be considered in the order completed as long as no conditions apply. A completed application includes all fields complete, all documents requested attached and application fees paid.
To apply for this property, follow these procedures:
When you are ready to complete your rental application, follow these easy step by step instructions:
1. You will be redirected to our availability page.
2.) Scroll down the list of available properties until you have located the property you are interested in and click the RED APPLY NOW Button.
3.) You will be redirected to a secure site where you will complete your rental application. Please be as thorough as possible and complete each field of the application from start to finish.
4.) Once you have completed the application it will direct you to the next step to pay your application fee. That fee can be paid with a credit or debit card.
5.) You will be contacted to review the terms of the property to include rent and move in date prior to your application being processed.
6.) Upon application approval, we will send you a payment link. PLEASE NOTE: No property will be placed on hold until a deposit is received.
Disclaimer
The accuracy of information, regardless of source, including but not limited to pictures, square footage, amenities, rent prices, deposits, pet policies is deemed reliable but is not guaranteed and should be independently verified through personal inspections and/or with appropriate professionals. The information provided at this site is provided solely for informational purposes and does not constitute an offer to sell, rent, or advertise real estate outside of the State in which the Owner of the site is licensed. The owner is not making any warranties or representatives concerning any of these properties including their availability. Information on this site is deemed reliable but not guaranteed. Central Texas Property Management, LLC is a real estate brokerage also operating under the name Central Texas Property Management. Central Texas Property Management, LLC, Robin Cargill Broker. 455 E. Central Texas Expressway Suite 100, Harker Heights, TX 76548
House for rent
$2,395/mo
2039 Rustling Oaks Dr, Harker Heights, TX 76548
4beds
1,940sqft
Price may not include required fees and charges.
Single family residence
Available now
Cats, dogs OK
What's special
Corner stone fireplaceBrick-and-stone exteriorLarge fenced yardStainless steel appliancesAttached flex spaceGranite countertopsLandscaped flowerbeds
- 72 days |
- -- |
- -- |
Travel times
Looking to buy when your lease ends?
Consider a first-time homebuyer savings account designed to grow your down payment with up to a 6% match & a competitive APY.
Facts & features
Interior
Bedrooms & bathrooms
- Bedrooms: 4
- Bathrooms: 2
- Full bathrooms: 2
Interior area
- Total interior livable area: 1,940 sqft
Property
Parking
- Details: Contact manager
Details
- Parcel number: 454334
Construction
Type & style
- Home type: SingleFamily
- Property subtype: Single Family Residence
Community & HOA
Location
- Region: Harker Heights
Financial & listing details
- Lease term: Contact For Details
Price history
| Date | Event | Price |
|---|---|---|
| 9/25/2025 | Price change | $2,395-7.7%$1/sqft |
Source: Zillow Rentals | ||
| 9/9/2025 | Listed for rent | $2,595$1/sqft |
Source: Zillow Rentals | ||
| 6/17/2024 | Sold | -- |
Source: | ||
| 5/24/2024 | Pending sale | $379,000$195/sqft |
Source: | ||
| 5/17/2024 | Contingent | $379,000$195/sqft |
Source: | ||

