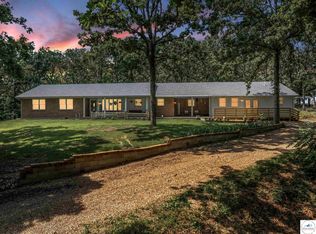Sold
Price Unknown
20390 Kindle Rd, Warsaw, MO 65355
3beds
1,620sqft
Single Family Residence
Built in 1985
7.14 Acres Lot
$212,300 Zestimate®
$--/sqft
$1,538 Estimated rent
Home value
$212,300
Estimated sales range
Not available
$1,538/mo
Zestimate® history
Loading...
Owner options
Explore your selling options
What's special
Discover the perfect blend of peace, potential, and privacy with this inviting 3-bedroom, 2-bathroom home set on just over 7 acres in the heart of Benton County. Just outside the front door, a gently rolling stream adds natural beauty and daily serenity. The home features a spacious, oversized kitchen with abundant cabinet and counter space, ideal for cooking, gathering, and entertaining. The open living area flows comfortably and both bathrooms have been thoughtfully updated. Generous storage throughout the home helps keep everything organized and within reach. But the true gem of this property is the impressive 44x40 shop—complete with concrete floors, electricity, and large roll-up doors on both the front and back. Whether you're pulling through with a boat, trailer, or RV, this setup offers seamless access. A fully enclosed lean-to on the side adds even more functional space for tools, gear, or additional toy storage. With its proximity to Truman Lake, having a space like this for storing boats, UTVs, and equipment is an unmatched convenience. The property also includes a smaller shed and wide-open spaces perfect for gardening, expansion, or simply enjoying the outdoors. Whether you're seeking a full-time residence, a weekend escape, or a potential vacation rental, this property offers a solid foundation and the freedom to make it your own—all wrapped in the charm of the Missouri countryside.
Zillow last checked: 8 hours ago
Listing updated: October 13, 2025 at 11:18am
Listed by:
Amanda R Garcia 913-207-9888,
EXP Realty LLC 913-451-6767
Bought with:
Debra L Anderson, 2006014215
Anstine Realty & Auction, LLC
Source: WCAR MO,MLS#: 100165
Facts & features
Interior
Bedrooms & bathrooms
- Bedrooms: 3
- Bathrooms: 2
- Full bathrooms: 2
Primary bedroom
- Level: Main
Bedroom 2
- Level: Main
Bedroom 3
- Level: Main
Dining room
- Level: Main
Family room
- Level: Main
Kitchen
- Features: Cabinets Wood
- Level: Main
Living room
- Level: Main
Heating
- Electric, Heat Pump
Cooling
- Central Air
Appliances
- Included: Dishwasher, Electric Oven/Range, Refrigerator, Dryer, Washer, Freezer, Electric Water Heater
- Laundry: Main Level
Features
- Flooring: Carpet, Tile
- Windows: Drapes/Curtains/Rods: Some Stay
- Basement: Crawl Space
- Has fireplace: No
Interior area
- Total structure area: 1,620
- Total interior livable area: 1,620 sqft
- Finished area above ground: 1,620
Property
Parking
- Total spaces: 2
- Parking features: Detached, Garage Door Opener
- Garage spaces: 2
Features
- Patio & porch: Covered
- Exterior features: Mailbox
- Waterfront features: Creek
Lot
- Size: 7.14 Acres
Details
- Additional structures: Shed(s)
- Parcel number: 146023000000023001
Construction
Type & style
- Home type: SingleFamily
- Architectural style: Ranch
- Property subtype: Single Family Residence
Materials
- Vinyl Siding
- Roof: Metal
Condition
- New construction: No
- Year built: 1985
Utilities & green energy
- Electric: 220 Volts in Laundry, 220 Volts
- Sewer: Septic Tank
- Water: Well
Green energy
- Energy efficient items: Ceiling Fans
Community & neighborhood
Security
- Security features: Smoke Detector(s)
Location
- Region: Warsaw
- Subdivision: Warsaw City
HOA & financial
HOA
- Has HOA: No
Other
Other facts
- Road surface type: Asphalt
Price history
| Date | Event | Price |
|---|---|---|
| 10/10/2025 | Sold | -- |
Source: | ||
| 9/30/2025 | Pending sale | $249,900$154/sqft |
Source: | ||
| 7/10/2025 | Contingent | $249,900$154/sqft |
Source: | ||
| 7/9/2025 | Pending sale | $249,900$154/sqft |
Source: | ||
| 5/5/2025 | Listed for sale | $249,900-3.9%$154/sqft |
Source: | ||
Public tax history
| Year | Property taxes | Tax assessment |
|---|---|---|
| 2025 | $828 +11.9% | $16,300 +12.9% |
| 2024 | $739 -0.3% | $14,440 |
| 2023 | $742 +7% | $14,440 +7% |
Find assessor info on the county website
Neighborhood: 65355
Nearby schools
GreatSchools rating
- 2/10North Elementary SchoolGrades: K-5Distance: 2.8 mi
- 2/10John Boise Middle SchoolGrades: 6-8Distance: 0.4 mi
- 2/10Warsaw High SchoolGrades: 9-12Distance: 0.4 mi
Schools provided by the listing agent
- District: Warsaw HS-MS
Source: WCAR MO. This data may not be complete. We recommend contacting the local school district to confirm school assignments for this home.
Sell for more on Zillow
Get a Zillow Showcase℠ listing at no additional cost and you could sell for .
$212,300
2% more+$4,246
With Zillow Showcase(estimated)$216,546

