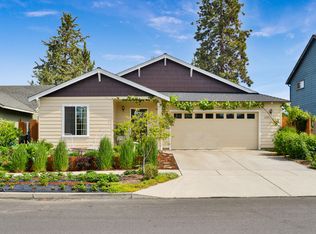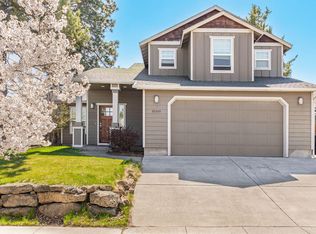*Offers Due Sunday 9pm* Check out this 3bd 2bth home with tons of character. The open concept layout with rustic pine wood floors flows out onto the back patio where you can enjoy the fenced yard. Brand new stainless steel single basin kitchen sink and pull down faucet. Master has antique clawfoot tub, originally from a local farmhouse. Front/back irrigated, drip lines, WIFI irrigation, loads of locally adapted bulbs, shrubs, perennials & self-seeding annuals for beauty & attracting beneficial insects. Organic practices for 15yrs. Plum, Sweet Cherries, Peach, Gooseberry, Rhubarb, Strawberries, Raspberries. Grapevine spans almost the entire front of the home 30+lbs harvest for the past several years, the best raisins, & wine! Beautiful and productive Espalier Hedge of Mature Apple & Pear Trees. 13 raised beds for ease of growing. This year's garden has already been planted & will keep on bearing late into the fall. Near Riley Reserve, Target, Shevlin, Sawyer park, & Trader Joe'
This property is off market, which means it's not currently listed for sale or rent on Zillow. This may be different from what's available on other websites or public sources.


