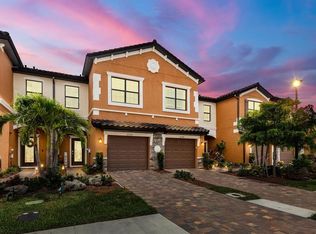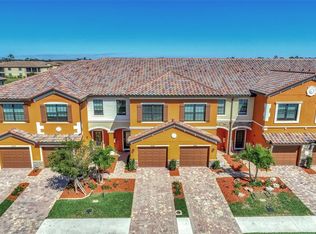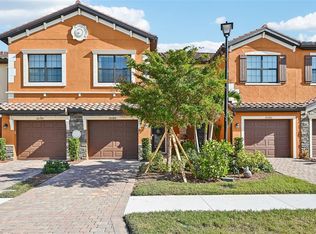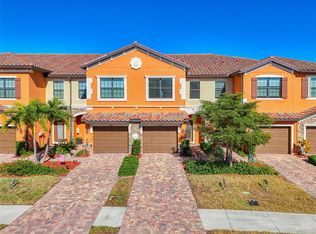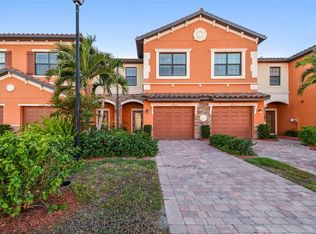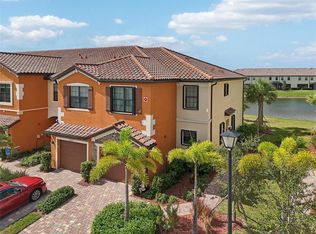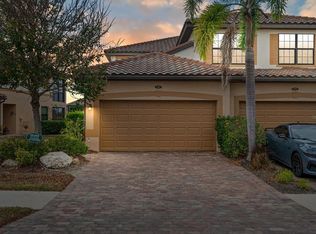This inviting townhome in the vibrant Gran Paradiso community blends comfort, style, and everyday ease. Imagine sipping your morning coffee on a private patio overlooking the lake, then heading out to enjoy the resort-style amenities just steps from your door. With the convenience of a one-car garage, life here feels effortless. Inside, the main level welcomes you with sleek tile floors, while upstairs is carpeted which makes the bedrooms feel cozy. Crown molding and upgraded baseboards add a little something extra, and soaring ceilings keep the space feeling bright and open. The primary suite features two walk-in closets and a spacious bath with double vanities. The additional bedrooms are generously sized, with plenty of closet space and a second full bath that includes both a tub and shower—perfect for family or guests. Practical details make living here even better: hurricane shutters provide peace of mind and the laundry is conveniently located upstairs between the bedrooms. This isn’t just a home—it’s a lifestyle, where every day feels like a getaway. Located in the heart of Wellen Park, just minutes from Venice beaches, Warm Mineral Springs, golf courses, and world-class shopping and dining. Residents enjoy exceptional amenities including a 7,000 sq. ft. clubhouse, resort-style pool with beach entry, hot tub, fitness center, locker rooms with saunas and steam rooms, tennis and pickleball courts, billiards and card rooms, and scenic fitness trails. With its Tuscan-inspired architecture and vibrant social calendar, Gran Paradiso offers the ultimate Florida lifestyle. Don’t miss your chance to own this stunning townhome.
For sale
$280,000
20392 Lagente Cir, Venice, FL 34293
3beds
1,949sqft
Est.:
Townhouse
Built in 2021
2,520 Square Feet Lot
$-- Zestimate®
$144/sqft
$341/mo HOA
What's special
One-car garageSoaring ceilingsTuscan-inspired architectureSleek tile floorsHurricane shuttersCrown moldingUpgraded baseboards
- 12 days |
- 863 |
- 29 |
Likely to sell faster than
Zillow last checked: 8 hours ago
Listing updated: December 20, 2025 at 06:42am
Listing Provided by:
Sally Abdella LLC 941-587-0407,
COLDWELL BANKER REALTY 941-493-1000,
Sherry Carreau 727-276-2131,
COLDWELL BANKER REALTY
Source: Stellar MLS,MLS#: N6140177 Originating MLS: Venice
Originating MLS: Venice

Tour with a local agent
Facts & features
Interior
Bedrooms & bathrooms
- Bedrooms: 3
- Bathrooms: 3
- Full bathrooms: 2
- 1/2 bathrooms: 1
Primary bedroom
- Features: Shower No Tub, Walk-In Closet(s)
- Level: Second
- Area: 225 Square Feet
- Dimensions: 15x15
Bedroom 2
- Features: Walk-In Closet(s)
- Level: Second
- Area: 132 Square Feet
- Dimensions: 11x12
Bedroom 3
- Features: Built-in Closet
- Level: Second
- Area: 132 Square Feet
- Dimensions: 11x12
Great room
- Level: First
- Area: 270 Square Feet
- Dimensions: 15x18
Kitchen
- Features: Pantry
- Level: First
- Area: 100 Square Feet
- Dimensions: 10x10
Heating
- Central, Electric
Cooling
- Central Air
Appliances
- Included: Dishwasher, Disposal, Dryer, Microwave, Range, Refrigerator, Washer
- Laundry: Laundry Room
Features
- Ceiling Fan(s), Crown Molding, High Ceilings, In Wall Pest System, Kitchen/Family Room Combo, Open Floorplan, PrimaryBedroom Upstairs, Stone Counters, Walk-In Closet(s)
- Flooring: Ceramic Tile
- Windows: Shutters
- Has fireplace: No
Interior area
- Total structure area: 2,357
- Total interior livable area: 1,949 sqft
Video & virtual tour
Property
Parking
- Total spaces: 1
- Parking features: Garage - Attached
- Attached garage spaces: 1
Features
- Levels: Two
- Stories: 2
- Exterior features: Irrigation System, Rain Gutters, Sidewalk, Storage
- Has view: Yes
- View description: Water, Lake, Pond
- Has water view: Yes
- Water view: Water,Lake,Pond
Lot
- Size: 2,520 Square Feet
Details
- Parcel number: 0778112080
- Zoning: V
- Special conditions: None
Construction
Type & style
- Home type: Townhouse
- Property subtype: Townhouse
Materials
- Stucco
- Foundation: Slab
- Roof: Concrete,Tile
Condition
- New construction: No
- Year built: 2021
Details
- Builder name: Lennar
Utilities & green energy
- Sewer: Public Sewer
- Water: Public
- Utilities for property: BB/HS Internet Available, Cable Available, Electricity Available, Electricity Connected, Street Lights, Underground Utilities
Community & HOA
Community
- Features: Clubhouse, Deed Restrictions, Fitness Center, Gated Community - Guard, Golf Carts OK, Irrigation-Reclaimed Water, Pool, Racquetball, Restaurant, Sidewalks, Tennis Court(s)
- Subdivision: GRAN PARADISO TWNHMS 1B
HOA
- Has HOA: Yes
- Amenities included: Clubhouse, Fence Restrictions, Fitness Center, Gated, Maintenance, Pickleball Court(s), Playground, Pool, Racquetball, Recreation Facilities, Sauna, Spa/Hot Tub, Tennis Court(s), Trail(s)
- Services included: Cable TV, Community Pool, Reserve Fund, Maintenance Grounds, Manager, Pool Maintenance, Private Road, Recreational Facilities, Sewer, Trash, Water
- HOA fee: $341 monthly
- HOA name: Sylvia Munia
- HOA phone: 941-487-7927
- Second HOA name: Castle Group
- Second HOA phone: 941-234-0450
- Pet fee: $0 monthly
Location
- Region: Venice
Financial & listing details
- Price per square foot: $144/sqft
- Tax assessed value: $252,000
- Annual tax amount: $5,269
- Date on market: 12/11/2025
- Cumulative days on market: 13 days
- Listing terms: Cash,Conventional,FHA
- Ownership: Fee Simple
- Total actual rent: 0
- Electric utility on property: Yes
- Road surface type: Concrete
Estimated market value
Not available
Estimated sales range
Not available
Not available
Price history
Price history
| Date | Event | Price |
|---|---|---|
| 12/11/2025 | Listed for sale | $280,000-3.4%$144/sqft |
Source: | ||
| 8/19/2025 | Listing removed | $290,000$149/sqft |
Source: | ||
| 8/4/2025 | Price change | $290,000-1.7%$149/sqft |
Source: | ||
| 6/30/2025 | Price change | $295,000-2.6%$151/sqft |
Source: | ||
| 4/27/2025 | Price change | $303,000-1.3%$155/sqft |
Source: | ||
Public tax history
Public tax history
| Year | Property taxes | Tax assessment |
|---|---|---|
| 2025 | -- | $252,000 -9.3% |
| 2024 | $5,742 +1% | $277,844 +3% |
| 2023 | $5,684 +9.2% | $269,751 +3% |
Find assessor info on the county website
BuyAbility℠ payment
Est. payment
$2,080/mo
Principal & interest
$1345
HOA Fees
$341
Other costs
$394
Climate risks
Neighborhood: 34293
Nearby schools
GreatSchools rating
- 9/10Taylor Ranch Elementary SchoolGrades: PK-5Distance: 2 mi
- 6/10Venice Middle SchoolGrades: 6-8Distance: 2.2 mi
- 6/10Venice Senior High SchoolGrades: 9-12Distance: 7.4 mi
Schools provided by the listing agent
- Elementary: Taylor Ranch Elementary
- Middle: Woodland Middle School
- High: Venice Senior High
Source: Stellar MLS. This data may not be complete. We recommend contacting the local school district to confirm school assignments for this home.
- Loading
- Loading
