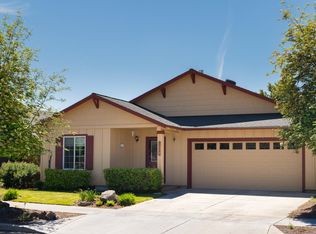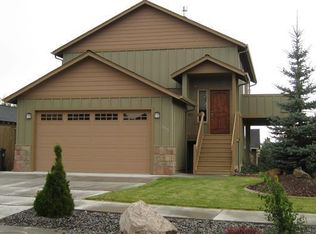Highly desirable 3 bedroom, 2 bathroom single level Craftsman home, nicely situated in a quiet neighborhood close to restaurants and shops. The kitchen boasts tile flooring, breakfast bar, pantry, with all new quartz counter tops, back-splash, stainless steel sink, range and microwave. Wood laminate flooring in the office/bonus room, dining area and great room; tile in the entryway, bathrooms and utility room; carpeting in all the bedrooms. Gas fireplace with blower, A/C, ceiling fan, solar tube, and 2 solar powered fans in the attic provide perfect temperature and air flow throughout the house. Stamped concrete patios, back deck, beautiful landscaping with sprinkler system/drip lines front and back, dog run, and fully fenced backyard create a perfect oasis for relaxation or entertaining. Attached 2-car garage with bump out and built-in shelving for additional storage space. Furnace and A/C are serviced annually and fireplace is serviced every other year. This home is a real charmer!
This property is off market, which means it's not currently listed for sale or rent on Zillow. This may be different from what's available on other websites or public sources.


