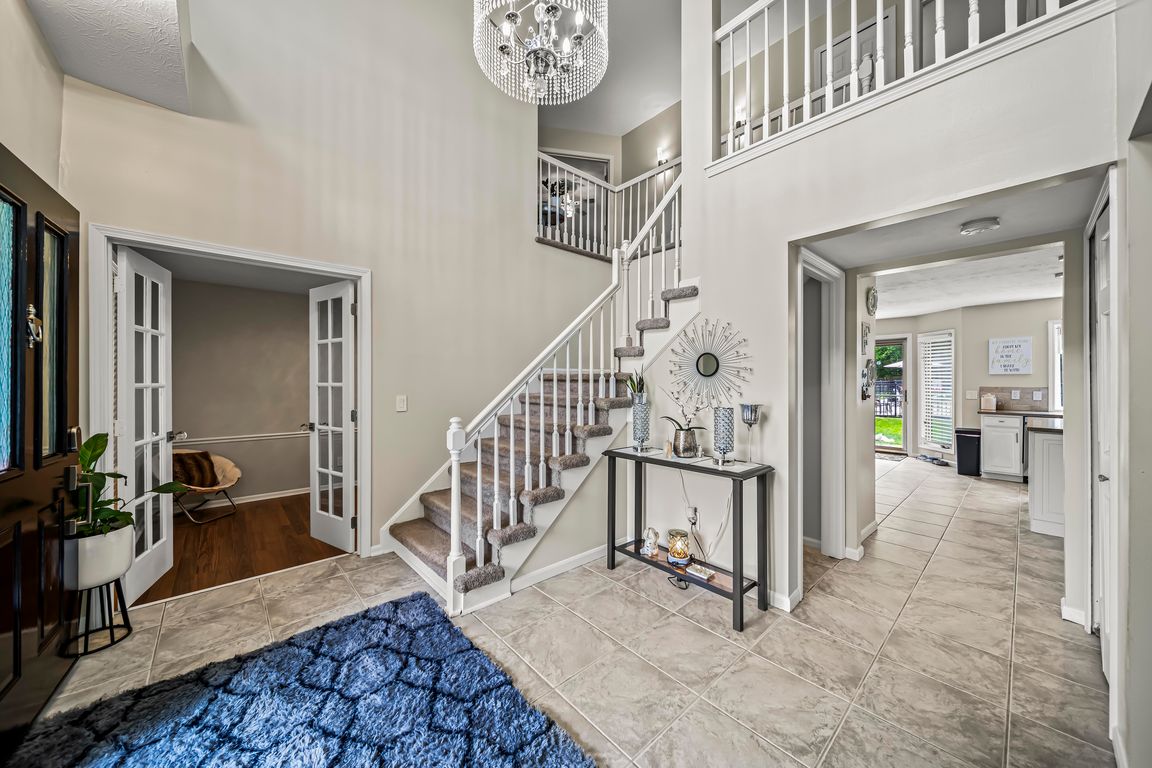
For salePrice cut: $16K (7/15)
$549,000
4beds
4,422sqft
20393 Wildwood Ln, Strongsville, OH 44136
4beds
4,422sqft
Single family residence
Built in 1991
0.57 Acres
2 Garage spaces
$124 price/sqft
$124 annually HOA fee
What's special
Newly lined inground poolPrivate patioDesigner teardrop pendantFinished basementInviting wrap-around porchBonus roomStunning glamour bath
From the moment you pull up to the inviting wrap-around porch, you’ll know this one is special. Perfectly located on a quiet, .58-acre lot just minutes from Strongsville High School, parks, SouthPark Mall, restaurants, and Metroparks trails—this home offers the lifestyle you’ve been dreaming of. Inside, a dramatic two-story foyer sets ...
- 86 days
- on Zillow |
- 1,835 |
- 101 |
Source: MLS Now,MLS#: 5127011 Originating MLS: Lake Geauga Area Association of REALTORS
Originating MLS: Lake Geauga Area Association of REALTORS
Travel times
Kitchen
Family Room
Dining Room
Zillow last checked: 7 hours ago
Listing updated: August 06, 2025 at 07:26am
Listing Provided by:
Denise A Quiggle DeniseQuiggle@MCDhomes.com440-251-9985,
McDowell Homes Real Estate Services,
Annette L Marra 440-665-7176,
McDowell Homes Real Estate Services
Source: MLS Now,MLS#: 5127011 Originating MLS: Lake Geauga Area Association of REALTORS
Originating MLS: Lake Geauga Area Association of REALTORS
Facts & features
Interior
Bedrooms & bathrooms
- Bedrooms: 4
- Bathrooms: 3
- Full bathrooms: 2
- 1/2 bathrooms: 1
- Main level bathrooms: 1
Heating
- Forced Air, Gas
Cooling
- Central Air
Appliances
- Included: Dryer, Dishwasher, Disposal, Microwave, Range, Refrigerator, Washer
- Laundry: Main Level
Features
- Built-in Features, Ceiling Fan(s), Eat-in Kitchen, Kitchen Island, Walk-In Closet(s)
- Basement: Finished
- Number of fireplaces: 1
- Fireplace features: Wood Burning
Interior area
- Total structure area: 4,422
- Total interior livable area: 4,422 sqft
- Finished area above ground: 2,892
- Finished area below ground: 1,530
Video & virtual tour
Property
Parking
- Total spaces: 2
- Parking features: Driveway, Garage, Garage Door Opener
- Garage spaces: 2
Features
- Levels: Two
- Stories: 2
- Patio & porch: Front Porch, Patio
- Exterior features: Lighting, Outdoor Grill
- Has private pool: Yes
- Pool features: In Ground
- Fencing: Full
Lot
- Size: 0.58 Acres
- Features: Back Yard
Details
- Additional structures: Shed(s)
- Parcel number: 39333093
Construction
Type & style
- Home type: SingleFamily
- Architectural style: Colonial
- Property subtype: Single Family Residence
Materials
- Aluminum Siding, Vinyl Siding
- Roof: Asphalt,Fiberglass
Condition
- Year built: 1991
Utilities & green energy
- Sewer: Public Sewer
- Water: Public
Community & HOA
Community
- Features: Park, Restaurant, Shopping
- Security: Carbon Monoxide Detector(s), Smoke Detector(s)
HOA
- Has HOA: Yes
- Services included: Other
- HOA fee: $124 annually
- HOA name: Forest Glen
Location
- Region: Strongsville
Financial & listing details
- Price per square foot: $124/sqft
- Tax assessed value: $384,200
- Annual tax amount: $6,313
- Date on market: 5/30/2025
- Listing terms: Cash,Conventional,1031 Exchange,FHA,VA Loan