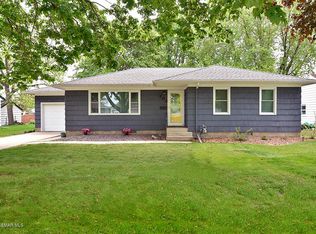Sold-co-op by mls member
$254,000
204 10th Ave NE, Waseca, MN 56093
4beds
2,670sqft
Single Family Residence
Built in 1954
0.43 Acres Lot
$252,100 Zestimate®
$95/sqft
$1,740 Estimated rent
Home value
$252,100
Estimated sales range
Not available
$1,740/mo
Zestimate® history
Loading...
Owner options
Explore your selling options
What's special
Updated with style & charm, you’re sure to be impressed by this 4 bed, 2 bath home in Waseca! Airy & welcoming, the spacious living room features beautifully redone hardwood floors, large picture window, entry & coat closet. Modern painted cabinets, new counters, sink/faucet, flooring & light fixtures bring the eat-in kitchen to life! Relax & unwind in the primary carpeted bedroom & private 1/2 bath. Two additional bedrooms with hardwood floors & full bath with new surround, flooring, toilet & vanity finish off the main floor. The 2nd floor could serve as an additional bedroom/office/playroom. New epoxy floor in the basement & pool table perfect for extra entertaining space! Enjoy the shaded back yard with 15X15 paver patio along with its string lights & planters! New furnace/AC in October 2024. Centrally located near Clear Lake Park & not far from schools & shopping; this home checks all the boxes! Professional pictures in progress.
Zillow last checked: 8 hours ago
Listing updated: June 26, 2025 at 12:25pm
Listed by:
Molly Erdman,
Landmark Real Estate
Bought with:
Corey Johnson
Connect Real Estate Group
Source: RASM,MLS#: 7037524
Facts & features
Interior
Bedrooms & bathrooms
- Bedrooms: 4
- Bathrooms: 2
- Full bathrooms: 1
- 1/2 bathrooms: 1
Bedroom
- Description: Hardwood
- Level: Main
- Area: 113.23
- Dimensions: 11.2 x 10.11
Bedroom 1
- Description: Hardwood
- Level: Main
- Area: 113.23
- Dimensions: 11.2 x 10.11
Bedroom 2
- Description: Carpet
- Level: Main
- Area: 224.01
- Dimensions: 17.1 x 13.1
Bedroom 3
- Level: Upper
- Area: 417.69
- Dimensions: 35.1 x 11.9
Dining room
- Features: Eat-in Kitchen
Kitchen
- Level: Main
- Area: 148.42
- Dimensions: 18.1 x 8.2
Living room
- Description: Hardwood. Entry with tile/coat closet 5.4X3.11
- Level: Main
- Area: 259.2
- Dimensions: 19.2 x 13.5
Heating
- Forced Air, Natural Gas
Cooling
- Central Air, Window Unit(s)
Appliances
- Included: Dishwasher, Disposal, Dryer, Range, Refrigerator, Washer
- Laundry: Washer/Dryer Hookups
Features
- Ceiling Fan(s), Eat-In Kitchen, Natural Woodwork, Bath Description: 1/2 Primary, Main Floor Full Bath, 3+ Same Floor Bedrooms(L)
- Flooring: Hardwood, Tile
- Basement: Sump Pump,Unfinished,Block,Crawl Space,Full
Interior area
- Total structure area: 1,636
- Total interior livable area: 2,670 sqft
- Finished area above ground: 1,636
- Finished area below ground: 0
Property
Parking
- Total spaces: 1
- Parking features: Concrete, Attached, Garage Door Opener
- Attached garage spaces: 1
Features
- Levels: 1.25 - 1.75 Story
- Stories: 1
- Patio & porch: Patio
Lot
- Size: 0.43 Acres
- Dimensions: 69 x 130
- Features: Tree Coverage - Medium, Paved
Details
- Foundation area: 1034
- Parcel number: 17.204.0080
- Other equipment: Sump Pump
Construction
Type & style
- Home type: SingleFamily
- Property subtype: Single Family Residence
Materials
- Frame/Wood, Steel Siding, Vinyl Siding
- Roof: Asphalt
Condition
- Previously Owned
- New construction: No
- Year built: 1954
Utilities & green energy
- Electric: Circuit Breakers
- Sewer: City
- Water: Public
Community & neighborhood
Security
- Security features: Smoke Detector(s), Carbon Monoxide Detector(s)
Location
- Region: Waseca
Other
Other facts
- Listing terms: Cash,Conventional,DVA,FHA,Rural Development
- Road surface type: Curb/Gutters
Price history
| Date | Event | Price |
|---|---|---|
| 6/26/2025 | Sold | $254,000-1.9%$95/sqft |
Source: | ||
| 6/12/2025 | Pending sale | $259,000$97/sqft |
Source: | ||
| 5/30/2025 | Listed for sale | $259,000+169.8%$97/sqft |
Source: | ||
| 9/19/2023 | Sold | $96,000+3.2%$36/sqft |
Source: Public Record | ||
| 3/24/2014 | Sold | $93,000$35/sqft |
Source: | ||
Public tax history
| Year | Property taxes | Tax assessment |
|---|---|---|
| 2024 | $1,954 -4.2% | $157,500 +7.8% |
| 2023 | $2,040 +5.4% | $146,100 +59.7% |
| 2022 | $1,936 +10.6% | $91,500 +12% |
Find assessor info on the county website
Neighborhood: 56093
Nearby schools
GreatSchools rating
- 3/10Hartley Elementary SchoolGrades: PK-3Distance: 0.4 mi
- 5/10Waseca Junior High SchoolGrades: 7-8Distance: 0.6 mi
- 6/10Waseca Senior High SchoolGrades: 9-12Distance: 0.6 mi
Schools provided by the listing agent
- District: Waseca #829
Source: RASM. This data may not be complete. We recommend contacting the local school district to confirm school assignments for this home.

Get pre-qualified for a loan
At Zillow Home Loans, we can pre-qualify you in as little as 5 minutes with no impact to your credit score.An equal housing lender. NMLS #10287.
Sell for more on Zillow
Get a free Zillow Showcase℠ listing and you could sell for .
$252,100
2% more+ $5,042
With Zillow Showcase(estimated)
$257,142