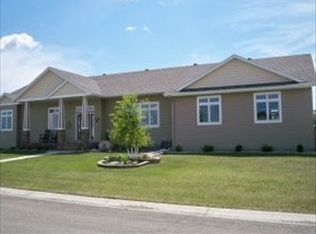Closed
$375,000
204 11th St NE, Barnesville, MN 56514
5beds
3,500sqft
Single Family Residence
Built in 2003
0.33 Acres Lot
$400,300 Zestimate®
$107/sqft
$2,700 Estimated rent
Home value
$400,300
$380,000 - $420,000
$2,700/mo
Zestimate® history
Loading...
Owner options
Explore your selling options
What's special
Get ready to live on the edge of town with no backyard neighbor & next to a City Park! This 3,500 sq. foot rambler features an open floor plan with main floor laundry. Master suite with jacuzzi tub, plus shower and a large closet. 2 bedrooms on the main floor plus an office with French doors off of the front entry. Retreat to the basement and relax in front of the gas fireplace in the large family room. You will also find 3 additional bedrooms & a 3/4 bathroom. Surround sound in the family & living room. Fully fenced yard, gorgeous landscaping, patio which is wired for 220amp for a hot tub & a firepit. 3-stall insulated garage with floor drain and a shed with a concrete floor. Schedule your showing today before this home is sold!
Zillow last checked: 8 hours ago
Listing updated: September 30, 2025 at 08:02pm
Listed by:
Gena Syvertson 701-367-8125,
REALTY XPERTS,
Michael J Syvertson 701-367-2969
Bought with:
Patrick D Stoa
REALTY XPERTS
Source: NorthstarMLS as distributed by MLS GRID,MLS#: 7423958
Facts & features
Interior
Bedrooms & bathrooms
- Bedrooms: 5
- Bathrooms: 3
- Full bathrooms: 2
- 3/4 bathrooms: 1
Bedroom 1
- Level: Main
Bedroom 2
- Level: Main
Bedroom 3
- Level: Basement
Bedroom 4
- Level: Basement
Bedroom 5
- Level: Basement
Dining room
- Level: Main
Family room
- Level: Basement
Kitchen
- Level: Main
Laundry
- Level: Main
Living room
- Level: Main
Patio
- Level: Main
Utility room
- Level: Basement
Heating
- Forced Air
Cooling
- Central Air
Appliances
- Included: Dishwasher, Disposal, Dryer, Microwave, Range, Refrigerator, Washer
Features
- Windows: Window Coverings
- Basement: Concrete
- Fireplace features: Gas
Interior area
- Total structure area: 3,500
- Total interior livable area: 3,500 sqft
- Finished area above ground: 1,750
- Finished area below ground: 1,642
Property
Parking
- Total spaces: 3
- Parking features: Attached, Floor Drain
- Attached garage spaces: 3
Features
- Levels: One
- Stories: 1
- Patio & porch: Patio
- Fencing: Full
Lot
- Size: 0.33 Acres
Details
- Additional structures: Storage Shed
- Parcel number: 507450160
- Zoning description: Residential-Single Family
Construction
Type & style
- Home type: SingleFamily
- Property subtype: Single Family Residence
Materials
- Vinyl Siding
- Roof: Asphalt
Condition
- Age of Property: 22
- New construction: No
- Year built: 2003
Utilities & green energy
- Sewer: City Sewer/Connected
- Water: City Water/Connected
Community & neighborhood
Location
- Region: Barnesville
- Subdivision: STONERIDGE
HOA & financial
HOA
- Has HOA: No
Price history
| Date | Event | Price |
|---|---|---|
| 8/7/2023 | Sold | $375,000-1.3%$107/sqft |
Source: | ||
| 6/12/2023 | Pending sale | $380,000$109/sqft |
Source: | ||
| 5/24/2023 | Listed for sale | $380,000$109/sqft |
Source: | ||
Public tax history
| Year | Property taxes | Tax assessment |
|---|---|---|
| 2025 | $4,572 +8.2% | $349,300 +4.9% |
| 2024 | $4,226 +0.1% | $332,900 +4.6% |
| 2023 | $4,222 +0.6% | $318,400 +9.7% |
Find assessor info on the county website
Neighborhood: 56514
Nearby schools
GreatSchools rating
- 6/10Barnesville Elementary SchoolGrades: K-6Distance: 0.4 mi
- 9/10Barnesville SecondaryGrades: 6-12Distance: 0.5 mi

Get pre-qualified for a loan
At Zillow Home Loans, we can pre-qualify you in as little as 5 minutes with no impact to your credit score.An equal housing lender. NMLS #10287.
