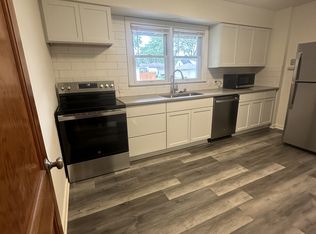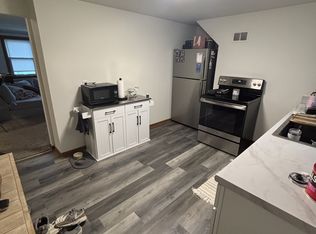Closed
$415,000
204 4th Street, Waunakee, WI 53597
3beds
2,262sqft
Single Family Residence
Built in 1937
8,712 Square Feet Lot
$415,100 Zestimate®
$183/sqft
$2,909 Estimated rent
Home value
$415,100
$394,000 - $436,000
$2,909/mo
Zestimate® history
Loading...
Owner options
Explore your selling options
What's special
This warm and inviting Cape Cod-style home in Waunakee is ready for its next chapter. One of the best values in town, it offers a rare opportunity in a sought-after area! Key Features Include: Newer furnace, hardwood floors, composite decking, 2 car detached garage, Fenced-in backyard which is perfect for pets or entertaining. Interior Features include, Spacious primary suite with a private bath & jetted tub ? your own relaxing retreat, Main-level office, living room & dining room. The Open-concept kitchen flows into a bright rec room ? great for gatherings or everyday living This home combines charm with modern updates, offering comfort, space, & value. You can't find a property loaded with this much charm. Call today to schedule your private showing.
Zillow last checked: 8 hours ago
Listing updated: October 14, 2025 at 08:13pm
Listed by:
Tracy Thompson Pref:608-843-2267,
RE/MAX Preferred
Bought with:
Acker Farber Real Estate Team
Source: WIREX MLS,MLS#: 2005979 Originating MLS: South Central Wisconsin MLS
Originating MLS: South Central Wisconsin MLS
Facts & features
Interior
Bedrooms & bathrooms
- Bedrooms: 3
- Bathrooms: 3
- Full bathrooms: 2
- 1/2 bathrooms: 1
Primary bedroom
- Level: Upper
- Area: 192
- Dimensions: 12 x 16
Bedroom 2
- Level: Upper
- Area: 224
- Dimensions: 14 x 16
Bedroom 3
- Level: Upper
- Area: 176
- Dimensions: 11 x 16
Bathroom
- Features: Master Bedroom Bath: Full, Master Bedroom Bath
Dining room
- Level: Main
- Area: 143
- Dimensions: 11 x 13
Family room
- Level: Main
- Area: 304
- Dimensions: 16 x 19
Kitchen
- Level: Main
- Area: 150
- Dimensions: 10 x 15
Living room
- Level: Main
- Area: 228
- Dimensions: 12 x 19
Heating
- Natural Gas, Forced Air
Cooling
- Central Air
Appliances
- Included: Range/Oven, Refrigerator, Dishwasher, Microwave, Disposal, Water Softener
Features
- Walk-In Closet(s), Cathedral/vaulted ceiling, Breakfast Bar
- Flooring: Wood or Sim.Wood Floors
- Basement: Full
Interior area
- Total structure area: 2,262
- Total interior livable area: 2,262 sqft
- Finished area above ground: 2,262
- Finished area below ground: 0
Property
Parking
- Total spaces: 2
- Parking features: 2 Car, Detached, Garage Door Opener
- Garage spaces: 2
Features
- Levels: Two
- Stories: 2
- Patio & porch: Deck
- Fencing: Fenced Yard
Lot
- Size: 8,712 sqft
- Features: Wooded
Details
- Parcel number: 080908231636
- Zoning: Res
- Special conditions: Arms Length
Construction
Type & style
- Home type: SingleFamily
- Architectural style: Cape Cod
- Property subtype: Single Family Residence
Materials
- Vinyl Siding
Condition
- 21+ Years
- New construction: No
- Year built: 1937
Utilities & green energy
- Sewer: Public Sewer
- Water: Public
- Utilities for property: Cable Available
Community & neighborhood
Location
- Region: Waunakee
- Municipality: Waunakee
Price history
| Date | Event | Price |
|---|---|---|
| 9/15/2025 | Sold | $415,000+1.5%$183/sqft |
Source: | ||
| 8/12/2025 | Pending sale | $409,000$181/sqft |
Source: | ||
| 8/5/2025 | Listed for sale | $409,000+66.9%$181/sqft |
Source: | ||
| 11/21/2016 | Sold | $245,000+2.1%$108/sqft |
Source: Public Record | ||
| 10/19/2016 | Listed for sale | $239,900$106/sqft |
Source: Bunbury & Assoc, REALTORS #1788914 | ||
Public tax history
| Year | Property taxes | Tax assessment |
|---|---|---|
| 2024 | $5,259 +3.8% | $328,900 |
| 2023 | $5,064 +12.9% | $328,900 +39.4% |
| 2022 | $4,487 +0.8% | $236,000 |
Find assessor info on the county website
Neighborhood: 53597
Nearby schools
GreatSchools rating
- 6/10Waunakee Heritage Elementary SchoolGrades: PK-4Distance: 0.2 mi
- 5/10Waunakee Middle SchoolGrades: 7-8Distance: 0.5 mi
- 8/10Waunakee High SchoolGrades: 9-12Distance: 0.4 mi
Schools provided by the listing agent
- Middle: Waunakee
- High: Waunakee
- District: Waunakee
Source: WIREX MLS. This data may not be complete. We recommend contacting the local school district to confirm school assignments for this home.

Get pre-qualified for a loan
At Zillow Home Loans, we can pre-qualify you in as little as 5 minutes with no impact to your credit score.An equal housing lender. NMLS #10287.
Sell for more on Zillow
Get a free Zillow Showcase℠ listing and you could sell for .
$415,100
2% more+ $8,302
With Zillow Showcase(estimated)
$423,402
