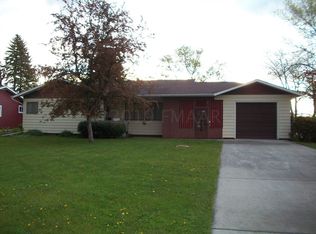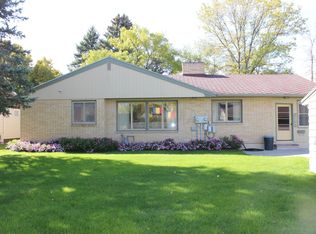This is a 1576 square foot, 1.0 bathroom, single family home. This home is located at 204 5th St W, Ada, MN 56510.
This property is off market, which means it's not currently listed for sale or rent on Zillow. This may be different from what's available on other websites or public sources.


