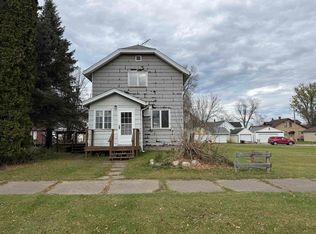Sold for $115,000 on 05/19/23
$115,000
204 8th St SW, Chisholm, MN 55719
3beds
2baths
1,056sqft
Residential
Built in 1953
6,098.4 Square Feet Lot
$150,000 Zestimate®
$109/sqft
$1,541 Estimated rent
Home value
$150,000
$135,000 - $165,000
$1,541/mo
Zestimate® history
Loading...
Owner options
Explore your selling options
What's special
Turn key 3 BR charming Ranch home conveniently located near the beautiful Long Year Lake Trail and Chisholm High School on the southside of town! A spacious dining/kitchen with custom Floor to Ceiling Kitchen cupboards. A comfortable Lvg. Rm with a built in bookcase to access and enjoy your favorite book. And, what a wonderful neighborhood view too. A good sized full bathroom located near all BRS. Newer Madison windows throughout & the front door. Water heater installed August 2022. Backup Auxiliary natural gas heater. Washer is one year old. The large backyard has easy access to the single stall garage with attached covered port. A Storage shed to accommodate your garden tools and lawnmower. This one won't last long! Schedule your personal tour.
Zillow last checked: 8 hours ago
Listing updated: May 19, 2023 at 01:55pm
Listed by:
Joyce Giblin,
z' Up North Realty
Bought with:
Keller Williams Classic Realty Northwest
Source: Range AOR,MLS#: 144827
Facts & features
Interior
Bedrooms & bathrooms
- Bedrooms: 3
- Bathrooms: 2
Bedroom 1
- Level: Main
- Area: 121
- Dimensions: 11 x 11
Bedroom 2
- Level: Main
- Area: 110
- Dimensions: 11 x 10
Bedroom 3
- Level: Main
- Area: 81
- Dimensions: 0 x 0
Kitchen
- Area: 144
- Dimensions: 0 x 16
Living room
- Level: Main
- Area: 182
- Dimensions: 13 x 14
Heating
- Natural Gas, Forced Air
Cooling
- Central Air
Appliances
- Included: Dishwasher, Electric Range, Microwave, Refrigerator, Water Softener, Washer, Elec. Dryer, Gas Water Heater
Features
- Basement: Block,Poured
Interior area
- Total structure area: 2,112
- Total interior livable area: 1,056 sqft
- Finished area below ground: 1,056
Property
Parking
- Total spaces: 1
- Parking features: 1 Stall, Detached, Garage Door Opener
- Garage spaces: 1
Features
- Levels: One
- Exterior features: Guttering: Yes, Partial
- Waterfront features: 0 - None
Lot
- Size: 6,098 sqft
- Dimensions: 125 x 50
Details
- Parcel number: 020018000100
Construction
Type & style
- Home type: SingleFamily
- Property subtype: Residential
Materials
- Shingles, Steel Siding, Concrete
- Roof: Asphalt,Shingle
Condition
- Year built: 1953
Utilities & green energy
- Electric: Amps: 100
- Utilities for property: Water Connected, Sewer Connected
Community & neighborhood
Location
- Region: Chisholm
Price history
| Date | Event | Price |
|---|---|---|
| 5/19/2023 | Sold | $115,000+1%$109/sqft |
Source: Range AOR #144827 | ||
| 4/18/2023 | Contingent | $113,900$108/sqft |
Source: Range AOR #144827 | ||
| 4/15/2023 | Listed for sale | $113,900$108/sqft |
Source: Range AOR #144827 | ||
Public tax history
| Year | Property taxes | Tax assessment |
|---|---|---|
| 2024 | $684 +22.1% | $92,200 +5.7% |
| 2023 | $560 +84.2% | $87,200 +29.2% |
| 2022 | $304 -4.4% | $67,500 +20.3% |
Find assessor info on the county website
Neighborhood: 55719
Nearby schools
GreatSchools rating
- 4/10Vaughan Elementary SchoolGrades: PK-3Distance: 0.2 mi
- 5/10Chisholm SecondaryGrades: 7-12Distance: 0.2 mi
- 5/10Chisholm Elementary SchoolGrades: 4-6Distance: 0.3 mi
Schools provided by the listing agent
- District: Chisholm- 695
Source: Range AOR. This data may not be complete. We recommend contacting the local school district to confirm school assignments for this home.

Get pre-qualified for a loan
At Zillow Home Loans, we can pre-qualify you in as little as 5 minutes with no impact to your credit score.An equal housing lender. NMLS #10287.

