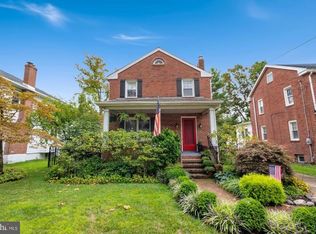Absolutely stunning, better-than-new home in sought - after Haddonfield - Exquisitely appointed throughout, this 5 bedroom 2.5 bath residence boasts approx. 3500 square feet of living space spanning three levels and a finished basement. The front porch offers a fine vantage point from which to watch the world go by and ensures that the front entrance is sheltered from the elements during inclement weather. Once inside, observe the panoramic expanse of the first story and the fine ' hardwood floorings that continue throughout most of the home. SHQ Properties transformed the home in 2018 and their masterful design will not disappoint. From the exceptional woodwork and craftsmanship of the builder to the sellers' flair for interior design, no detail has been overlooked. White walls enjoy custom wainscotting, coving and chair rails. The open floor plan allows for limitless possibilities with regard to room boundaries - a spacious dining area gives way to the living space, where the focal point must surely be the beautiful modern fieldstone gas fireplace. The kitchen features an 8' island with white quartz countertops, echoed through the whole kitchen, gorgeous Forevermark cabinetry and gleaming Viking stainless steel appliances. Note the study with double french doors for optional privacy. A powder room completes this level. The turned staircase features gorgeous balusters with wrought iron spindles. The second story offers four well sized bedrooms including a spacious master suite with gray vanity, beautiful gray marble flooring and a large glass shower with floor to ceiling tile. The hall bath serves the remaining bedrooms and has white marble floors and white tub with tile surround. On the third level, a fifth bedroom , playroom or second office offers wonderful versatility to meet the buyers' needs. The finished basement offers ivory carpeting. Here, find plenty of space for a playroom, a home theater or exercise room and a separate utility room housing the home's major systems. Returning to the main level, a sliding door leads out from the living area to the rear yard, which is lawned with privacy plantings of Leyland cypress, magnolia and laurel. There is a detached one car garage. This lovely home awaits a discerning buyer who recognizes quality and would like to take advantage of it's proximity to the town center, an exceptional school system and all that Haddonfield has to offer. Sellers would very much like a 30-60 day close with the possibility of seller occupancy after closing until July/August. 2022-04-04
This property is off market, which means it's not currently listed for sale or rent on Zillow. This may be different from what's available on other websites or public sources.

