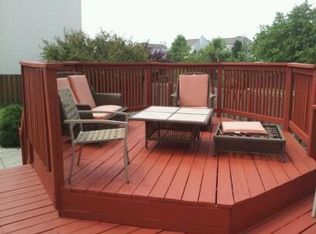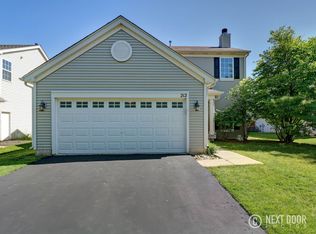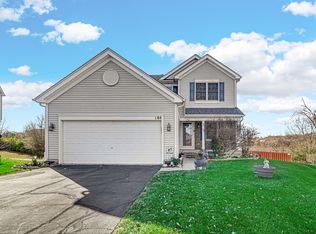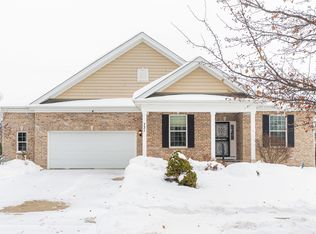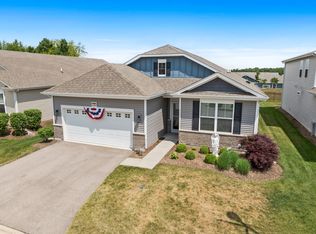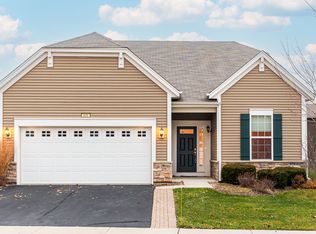OPEN FLOOR PLAN! BEAUTIFUL KITCHEN! Island w/breakfast bar, pantry, upgraded 42" raised panel wood cabinetry w/crown cap molding, pantry, generous eating area, all upgraded appliances, recessed lighting, & ceramic flooring. 1st floor family rm w/newer vinyl & fireplace. Master bedroom w/vaulted ceiling & plant shelf vaulted private master bath w/dual vanity, soaker tub, and separate shower w/newer clear glass shower door, & ceramic tile. Main hall bath w/ceramic tile tub surround & ceramic tile floor. Upgraded bathroom fixtures. Newer updates 2017: complete tear off roof, water heater, built-in microwave, newer upgraded washer/dryer. Clean painted basement, plus concrete crawl for dry storage space. Covered front porch w/Brick elevation. Fenced yard. Vinyl floor in FR room,LR room and all bedrooms in 2023. Nature lovers will be delighted to find that the property is only a 1-minute drive to Burnidge Forest Preserve, offering access to campgrounds, bike trails, and a stunning pond for an early morning kayaking.
Active
Price cut: $5K (11/26)
$374,900
204 Aspen Cir, Gilberts, IL 60136
3beds
1,628sqft
Est.:
Single Family Residence
Built in 2001
7,605.58 Square Feet Lot
$-- Zestimate®
$230/sqft
$33/mo HOA
What's special
Fenced yardRecessed lightingGenerous eating areaBeautiful kitchenOpen floor planUpgraded appliancesCeramic flooring
- 47 days |
- 1,386 |
- 108 |
Likely to sell faster than
Zillow last checked: 8 hours ago
Listing updated: December 01, 2025 at 10:07pm
Listing courtesy of:
Thomas Kuruvilla 847-687-5100,
Achieve Real Estate Group Inc
Source: MRED as distributed by MLS GRID,MLS#: 12502246
Tour with a local agent
Facts & features
Interior
Bedrooms & bathrooms
- Bedrooms: 3
- Bathrooms: 3
- Full bathrooms: 2
- 1/2 bathrooms: 1
Rooms
- Room types: Other Room
Primary bedroom
- Features: Flooring (Vinyl), Window Treatments (Blinds), Bathroom (Full)
- Level: Second
- Area: 266 Square Feet
- Dimensions: 19X14
Bedroom 2
- Features: Flooring (Vinyl), Window Treatments (Blinds)
- Level: Second
- Area: 120 Square Feet
- Dimensions: 12X10
Bedroom 3
- Features: Flooring (Vinyl), Window Treatments (Blinds)
- Level: Second
- Area: 121 Square Feet
- Dimensions: 11X11
Family room
- Features: Flooring (Vinyl), Window Treatments (Blinds)
- Level: Main
- Area: 252 Square Feet
- Dimensions: 18X14
Kitchen
- Features: Kitchen (Eating Area-Breakfast Bar, Eating Area-Table Space, Island, Pantry-Closet), Flooring (Ceramic Tile), Window Treatments (Blinds)
- Level: Main
- Area: 135 Square Feet
- Dimensions: 15X9
Laundry
- Features: Flooring (Ceramic Tile)
- Level: Main
- Area: 32 Square Feet
- Dimensions: 8X4
Living room
- Features: Flooring (Vinyl), Window Treatments (Blinds)
- Level: Main
- Area: 100 Square Feet
- Dimensions: 10X10
Other
- Features: Flooring (Other)
- Level: Basement
- Area: 100 Square Feet
- Dimensions: 10X10
Heating
- Natural Gas, Forced Air
Cooling
- Central Air
Appliances
- Included: Range, Microwave, Dishwasher, Refrigerator, Washer, Dryer, Disposal
- Laundry: Gas Dryer Hookup, Multiple Locations
Features
- Cathedral Ceiling(s)
- Windows: Screens
- Basement: Unfinished,Partial
- Attic: Unfinished
- Number of fireplaces: 1
- Fireplace features: Attached Fireplace Doors/Screen, Gas Log, Gas Starter, Family Room
Interior area
- Total structure area: 0
- Total interior livable area: 1,628 sqft
Property
Parking
- Total spaces: 2
- Parking features: Asphalt, Garage Door Opener, Garage Owned, Attached, Garage
- Attached garage spaces: 2
- Has uncovered spaces: Yes
Accessibility
- Accessibility features: No Disability Access
Features
- Stories: 2
- Patio & porch: Porch
- Fencing: Fenced
Lot
- Size: 7,605.58 Square Feet
- Dimensions: 55 X 137 X 56 X 137
Details
- Parcel number: 0236131004
- Special conditions: None
- Other equipment: TV-Dish, Ceiling Fan(s), Sump Pump
Construction
Type & style
- Home type: SingleFamily
- Architectural style: Colonial
- Property subtype: Single Family Residence
Materials
- Vinyl Siding, Brick
- Foundation: Concrete Perimeter
- Roof: Asphalt
Condition
- New construction: No
- Year built: 2001
Details
- Builder model: BRADBURY B
Utilities & green energy
- Electric: Circuit Breakers, 200+ Amp Service
- Sewer: Public Sewer
- Water: Public
Community & HOA
Community
- Features: Park, Curbs, Sidewalks, Street Lights, Street Paved
- Security: Carbon Monoxide Detector(s)
- Subdivision: Timber Trails
HOA
- Has HOA: Yes
- Services included: Other
- HOA fee: $390 annually
Location
- Region: Gilberts
Financial & listing details
- Price per square foot: $230/sqft
- Tax assessed value: $310,119
- Annual tax amount: $7,673
- Date on market: 10/24/2025
- Ownership: Fee Simple w/ HO Assn.
Estimated market value
Not available
Estimated sales range
Not available
Not available
Price history
Price history
| Date | Event | Price |
|---|---|---|
| 11/26/2025 | Price change | $374,900-1.3%$230/sqft |
Source: | ||
| 10/24/2025 | Listed for sale | $379,900+13.7%$233/sqft |
Source: | ||
| 8/31/2023 | Sold | $334,000+2.8%$205/sqft |
Source: | ||
| 8/4/2023 | Contingent | $325,000$200/sqft |
Source: | ||
| 7/27/2023 | Listed for sale | $325,000+27.5%$200/sqft |
Source: | ||
Public tax history
Public tax history
| Year | Property taxes | Tax assessment |
|---|---|---|
| 2024 | $7,673 +2.6% | $103,373 +10.6% |
| 2023 | $7,475 +2.7% | $93,482 +8.5% |
| 2022 | $7,279 -1% | $86,190 +1.7% |
Find assessor info on the county website
BuyAbility℠ payment
Est. payment
$2,668/mo
Principal & interest
$1845
Property taxes
$659
Other costs
$164
Climate risks
Neighborhood: 60136
Nearby schools
GreatSchools rating
- 5/10Gilberts Elementary SchoolGrades: PK-5Distance: 3 mi
- 6/10Dundee Middle SchoolGrades: 6-8Distance: 2.1 mi
- 9/10Hampshire High SchoolGrades: 9-12Distance: 7.3 mi
Schools provided by the listing agent
- Elementary: Gilberts Elementary School
- High: Hampshire Middle School
- District: 300
Source: MRED as distributed by MLS GRID. This data may not be complete. We recommend contacting the local school district to confirm school assignments for this home.
- Loading
- Loading
