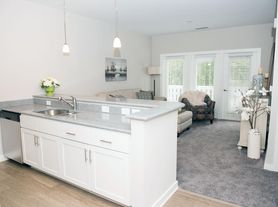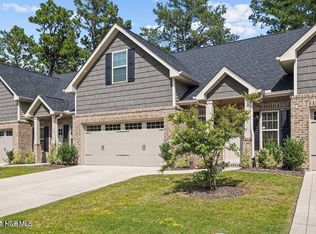Pristine townhome located in the Royal Oak Subdivision of Pinehurst. Located in Pinehurst but mailing address is West End. Great location in a wonderful school district. This home offers everything you need for comfortable and stylish living. Open floor plan with LVP flooring throughout living/dining/kitchen. Spacious living room with vaulted ceilings and garage access entrance. Kitchen features quartz countertops, tiled backsplash, soft close cabinetry and all stainless appliances. Master suite located on main floor with standard closet, walk-in closet, tray ceiling, double sink vanity and a tiled walk-in shower. Powder room located off living room and stackable washer and dryer located in kitchen hall. Upstairs has a beautiful landing with nice area for small office or kids play area. Two wonderful sized guest bedrooms with one offering a walk in closet. Full guest bath with tub/shower combo, linen closet and dual vanity. Full size laundry room with front loading washer and dryer, work area and shelving. Large bonus room great for a teenagers suite or nice office. Lovely pergola covering back patio area perfect your quiet evening outside or nice covering while you cook your favorite grilled dinner. Nice location to all surrounding areas. Minutes from the local hospital and medical facilities. Easy commute to surrounding area military bases. Canine pets allowed with Owner Approval. No Cats! Non-refundable pet fees will apply. Dogs must be spayed/neutered/stranger friendly, and house trained. HOA dues included in rent. Landscaping and yard maintenance are provided.
Townhouse for rent
$2,200/mo
204 Backspin Ln, West End, NC 27376
3beds
2,023sqft
Price may not include required fees and charges.
Townhouse
Available now
Cats, dogs OK
Central air, ceiling fan
In unit laundry
2 Parking spaces parking
Electric, forced air, heat pump
What's special
Bonus roomSmall officeVaulted ceilingsTray ceilingTiled walk-in showerWork areaPergola covering back patio
- 54 days
- on Zillow |
- -- |
- -- |
Travel times
Renting now? Get $1,000 closer to owning
Unlock a $400 renter bonus, plus up to a $600 savings match when you open a Foyer+ account.
Offers by Foyer; terms for both apply. Details on landing page.
Facts & features
Interior
Bedrooms & bathrooms
- Bedrooms: 3
- Bathrooms: 3
- Full bathrooms: 2
- 1/2 bathrooms: 1
Heating
- Electric, Forced Air, Heat Pump
Cooling
- Central Air, Ceiling Fan
Appliances
- Included: Dishwasher, Disposal, Dryer, Refrigerator, Washer
- Laundry: In Unit
Features
- Ceiling Fan(s), Kitchen Island, Master Downstairs, Tray Ceiling(s), Vaulted Ceiling(s), Walk In Closet, Walk-in Shower
- Flooring: Carpet, Tile
Interior area
- Total interior livable area: 2,023 sqft
Property
Parking
- Total spaces: 2
- Details: Contact manager
Features
- Stories: 2
- Exterior features: Contact manager
Details
- Parcel number: 855300720881
Construction
Type & style
- Home type: Townhouse
- Property subtype: Townhouse
Condition
- Year built: 2022
Building
Management
- Pets allowed: Yes
Community & HOA
Location
- Region: West End
Financial & listing details
- Lease term: Contact For Details
Price history
| Date | Event | Price |
|---|---|---|
| 9/13/2025 | Price change | $2,200-4.3%$1/sqft |
Source: Hive MLS #100524534 | ||
| 8/27/2025 | Price change | $2,300-8%$1/sqft |
Source: Hive MLS #100524534 | ||
| 8/12/2025 | Listed for rent | $2,500$1/sqft |
Source: Hive MLS #100524534 | ||
| 5/23/2023 | Sold | $370,000+0%$183/sqft |
Source: Public Record | ||
| 7/20/2022 | Listed for sale | $369,900$183/sqft |
Source: | ||

