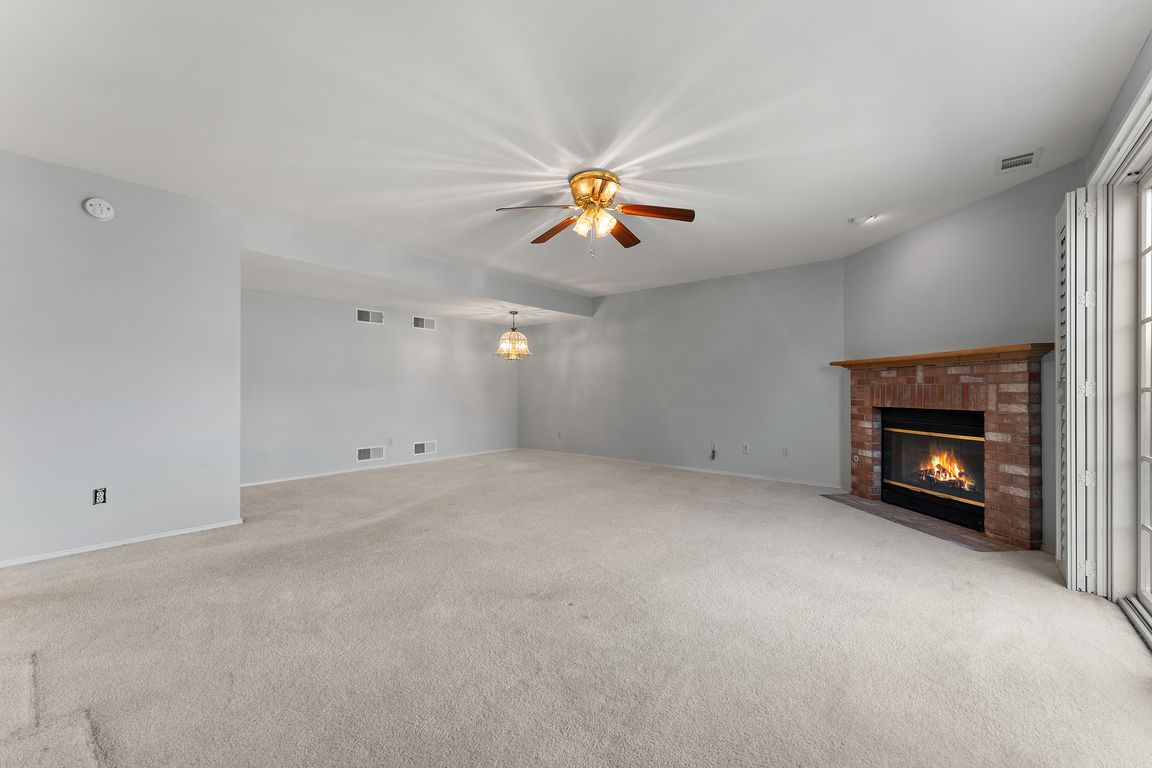
Active
$309,900
2beds
2,005sqft
204 Barbara Jean Dr, Schererville, IN 46375
2beds
2,005sqft
Townhouse
Built in 1992
3,484 sqft
2 Attached garage spaces
$155 price/sqft
What's special
Quality finishesPrimary suitePrivate bathSouthern exposureKitchen skylightNatural lightLandscaped patio
Bright, stylish, and move-in ready--this updated 2-bedroom, 3-bath townhome delivers comfort, convenience, and savings with no HOA fees. Southern exposure and a kitchen skylight fill the home with natural light, while solid wood floors, upgraded cabinetry, and quality finishes showcase pride of ownership.The spacious family room features a wood burning/gas fireplace ...
- 19 days
- on Zillow |
- 1,093 |
- 22 |
Source: NIRA,MLS#: 825794
Travel times
Living Room
Kitchen
Primary Bedroom
Zillow last checked: 7 hours ago
Listing updated: August 11, 2025 at 04:04pm
Listed by:
Jason Lynn,
Realty Executives Premier 219-462-2224
Source: NIRA,MLS#: 825794
Facts & features
Interior
Bedrooms & bathrooms
- Bedrooms: 2
- Bathrooms: 3
- Full bathrooms: 1
- 3/4 bathrooms: 1
- 1/2 bathrooms: 1
Rooms
- Room types: Bedroom 2, Primary Bedroom, Living Room, Laundry, Kitchen, Family Room, Dining Room
Primary bedroom
- Area: 210
- Dimensions: 15.0 x 14.0
Bedroom 2
- Area: 132
- Dimensions: 12.0 x 11.0
Dining room
- Area: 121
- Dimensions: 11.0 x 11.0
Family room
- Area: 441
- Dimensions: 21.0 x 21.0
Kitchen
- Area: 160
- Dimensions: 16.0 x 10.0
Laundry
- Area: 72
- Dimensions: 12.0 x 6.0
Living room
- Area: 240
- Dimensions: 20.0 x 12.0
Heating
- Forced Air, Natural Gas
Appliances
- Included: Dishwasher, Range Hood, Refrigerator
- Laundry: Gas Dryer Hookup
Features
- Ceiling Fan(s), Pantry
- Has basement: No
- Number of fireplaces: 1
- Fireplace features: Family Room, Gas, Lower Level
Interior area
- Total structure area: 2,005
- Total interior livable area: 2,005 sqft
- Finished area above ground: 770
Property
Parking
- Total spaces: 2.5
- Parking features: Asphalt, Driveway, On Street, Garage Faces Front, Attached
- Attached garage spaces: 2.5
- Has uncovered spaces: Yes
Features
- Levels: Other
- Patio & porch: Patio
- Exterior features: Other
- Has view: Yes
- View description: Neighborhood
Lot
- Size: 3,484.8 Square Feet
- Features: Back Yard, Paved, Landscaped
Details
- Parcel number: 451115379005000036
- Special conditions: None
Construction
Type & style
- Home type: Townhouse
- Property subtype: Townhouse
- Attached to another structure: Yes
Condition
- New construction: No
- Year built: 1992
Utilities & green energy
- Sewer: Public Sewer
- Water: Public
Community & HOA
Community
- Subdivision: Deerpath Townhomes
HOA
- Has HOA: No
Location
- Region: Schererville
Financial & listing details
- Price per square foot: $155/sqft
- Tax assessed value: $217,600
- Annual tax amount: $1,875
- Date on market: 8/11/2025
- Listing agreement: Exclusive Right To Sell
- Listing terms: Cash,VA Loan,FHA,Conventional