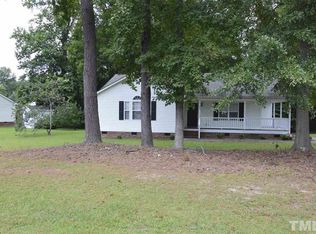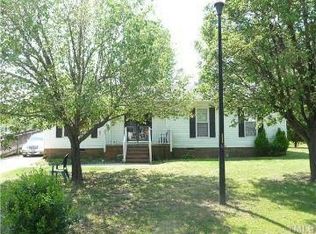Sold for $268,000 on 06/23/25
$268,000
204 Barbour Rd, Smithfield, NC 27577
4beds
1,450sqft
Single Family Residence, Residential
Built in 2004
0.43 Acres Lot
$267,900 Zestimate®
$185/sqft
$1,705 Estimated rent
Home value
$267,900
$252,000 - $284,000
$1,705/mo
Zestimate® history
Loading...
Owner options
Explore your selling options
What's special
Discover the perfect blend of tranquil country living and modern convenience in this charming ranch-style home. This property boasts: 4 spacious bedrooms with a desirable split-bedroom floor plan for added privacy. A master Bathroom features a linen closet, and double vanity. Enjoy quiet mornings or evening chats or either the Grand Front porch or large deck overlooking a private backyard with scenic pond views. Freshly painted interior for a move-in-ready experience. A huge walk-in laundry room for added functionality. Enjoy country living leaving the storm doors open to bring in even more natural light. This home is perfectly situated within 5 minutes of grocery stores, just 3 miles from the Carolina Premium Outlets, and only 27 miles from Raleigh, making it both a peaceful escape and a convenient location. Don't miss the opportunity to experience this incredible property that combines comfort, charm, coziness and accessibility!
Zillow last checked: 8 hours ago
Listing updated: October 28, 2025 at 12:40am
Listed by:
Tamika Nikhole Hawkins 757-615-2795,
Price Residential Group Inc.
Bought with:
Beverly Marriott, 332616
Long & Foster Real Estate INC/Raleigh
Source: Doorify MLS,MLS#: 10068157
Facts & features
Interior
Bedrooms & bathrooms
- Bedrooms: 4
- Bathrooms: 2
- Full bathrooms: 2
Heating
- Electric, Fireplace(s), Forced Air
Cooling
- Ceiling Fan(s), Central Air
Appliances
- Included: Dishwasher, Electric Range, Ice Maker, Refrigerator, Self Cleaning Oven, Stainless Steel Appliance(s)
- Laundry: Electric Dryer Hookup, Laundry Room, Washer Hookup
Features
- Bathtub/Shower Combination, Ceiling Fan(s), Double Vanity, Eat-in Kitchen, Open Floorplan, Walk-In Closet(s)
- Flooring: Carpet, Vinyl
- Doors: Storm Door(s)
- Basement: Crawl Space
- Number of fireplaces: 1
- Fireplace features: Family Room, Gas Log
Interior area
- Total structure area: 1,450
- Total interior livable area: 1,450 sqft
- Finished area above ground: 1,450
- Finished area below ground: 0
Property
Parking
- Total spaces: 4
- Parking features: Driveway
- Uncovered spaces: 4
Features
- Levels: One
- Stories: 1
- Patio & porch: Deck, Front Porch
- Has view: Yes
Lot
- Size: 0.43 Acres
- Features: Back Yard, Front Yard
Details
- Parcel number: 15078014H
- Special conditions: Standard
Construction
Type & style
- Home type: SingleFamily
- Architectural style: Ranch, Traditional
- Property subtype: Single Family Residence, Residential
Materials
- Vinyl Siding
- Foundation: Brick/Mortar
- Roof: Shingle
Condition
- New construction: No
- Year built: 2004
Utilities & green energy
- Sewer: Public Sewer
- Water: Public
Community & neighborhood
Location
- Region: Smithfield
- Subdivision: Laurelwood Hills
Price history
| Date | Event | Price |
|---|---|---|
| 6/23/2025 | Sold | $268,000-0.7%$185/sqft |
Source: | ||
| 3/4/2025 | Pending sale | $270,000$186/sqft |
Source: | ||
| 2/10/2025 | Price change | $270,000-3.6%$186/sqft |
Source: | ||
| 1/13/2025 | Price change | $279,999-5.1%$193/sqft |
Source: | ||
| 12/26/2024 | Listed for sale | $295,000+86.7%$203/sqft |
Source: | ||
Public tax history
| Year | Property taxes | Tax assessment |
|---|---|---|
| 2025 | $2,487 +34.2% | $256,440 +71.5% |
| 2024 | $1,854 -1.6% | $149,530 |
| 2023 | $1,884 -3.1% | $149,530 |
Find assessor info on the county website
Neighborhood: 27577
Nearby schools
GreatSchools rating
- 5/10Wilson's Mills ElementaryGrades: PK-5Distance: 3.2 mi
- 6/10Smithfield MiddleGrades: 6-8Distance: 1.2 mi
- 3/10Smithfield-Selma HighGrades: 9-12Distance: 1.8 mi
Schools provided by the listing agent
- Elementary: Johnston - Wilsons Mill
- Middle: Johnston - Smithfield
- High: Johnston - Smithfield Selma
Source: Doorify MLS. This data may not be complete. We recommend contacting the local school district to confirm school assignments for this home.

Get pre-qualified for a loan
At Zillow Home Loans, we can pre-qualify you in as little as 5 minutes with no impact to your credit score.An equal housing lender. NMLS #10287.
Sell for more on Zillow
Get a free Zillow Showcase℠ listing and you could sell for .
$267,900
2% more+ $5,358
With Zillow Showcase(estimated)
$273,258
