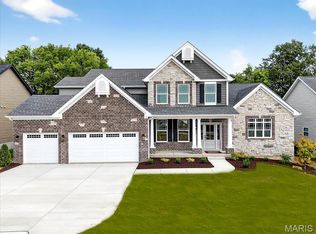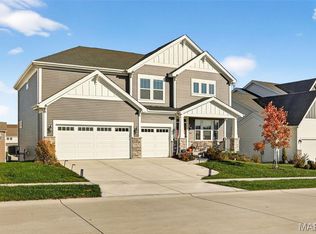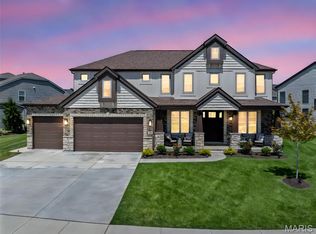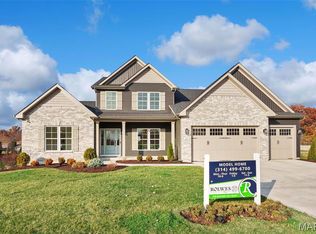Welcome to your dream home nestled in the Streets of Caledonia subdivision! This exquisite 5-bed, 4.5-bath Lombardo home which was recently remodeled is the epitome of modern living, showcasing impeccable craftsmanship & luxurious finishes throughout. As you enter, you'll will find a separate dining room, office & soaring great room. The gourmet kitchen features granite countertops, beautiful stonework, soft-close custom cabinetry & impressive butler’s pantry along with a spacious walk-in pantry, perfect for your entertaining needs. Off the kitchen is the inviting sunroom which is bathed in natural light & opens up to a brand-new deck (Voyager dekorators deck boards), offering a seamless transition to outdoor living. There are 4 bedrooms upstairs including a primary suite with custom tile shower. Let's not forget the $30,000 worth of flooring including, laminate flooring & carpet with an 8lb pad. Finished basement adds even more value, featuring a 5th bedroom, theater room, full bath & recreation area. Large corner lot provides ample space to play in the private, fenced-in backyard with paved patio and fire pit. With superb community amenities, including a sparkling pool, gym, playground, bocce ball, pickle ball, & walking trails this neighborhood caters to anyone seeking an active lifestyle. Don’t miss this incredible opportunity to experience the best of suburban living in a community that feels like home! Close to shopping, dining & sought-after Wentzville Schools!
Active
Listing Provided by:
Lauren E Johnson 314-635-0106,
Lux Properties,
Lisa M Ferrero 314-635-0106,
Lux Properties
$815,000
204 Belford Way, O'Fallon, MO 63368
5beds
4,178sqft
Est.:
Single Family Residence
Built in 2021
0.27 Acres Lot
$-- Zestimate®
$195/sqft
$56/mo HOA
What's special
Sparkling poolGranite countertopsBeautiful stoneworkLarge corner lotSoaring great roomSeparate dining roomSpacious walk-in pantry
- 17 days |
- 1,262 |
- 65 |
Zillow last checked: 8 hours ago
Listing updated: December 06, 2025 at 10:31pm
Listing Provided by:
Lauren E Johnson 314-635-0106,
Lux Properties,
Lisa M Ferrero 314-635-0106,
Lux Properties
Source: MARIS,MLS#: 25076488 Originating MLS: St. Louis Association of REALTORS
Originating MLS: St. Louis Association of REALTORS
Tour with a local agent
Facts & features
Interior
Bedrooms & bathrooms
- Bedrooms: 5
- Bathrooms: 5
- Full bathrooms: 4
- 1/2 bathrooms: 1
- Main level bathrooms: 1
Primary bedroom
- Features: Floor Covering: Carpeting
- Level: Upper
- Area: 288
- Dimensions: 18x16
Bedroom
- Features: Floor Covering: Carpeting
- Level: Upper
- Area: 156
- Dimensions: 13x12
Bedroom
- Features: Floor Covering: Carpeting
- Level: Upper
- Area: 168
- Dimensions: 12x14
Bedroom
- Features: Floor Covering: Carpeting
- Level: Upper
- Area: 156
- Dimensions: 12x13
Bedroom
- Features: Floor Covering: Carpeting
- Level: Lower
- Area: 143
- Dimensions: 11x13
Dining room
- Features: Floor Covering: Laminate
- Level: Main
- Area: 143
- Dimensions: 11x13
Great room
- Features: Floor Covering: Laminate
- Level: Main
- Area: 255
- Dimensions: 17x15
Kitchen
- Features: Floor Covering: Laminate
- Level: Main
- Area: 442
- Dimensions: 26x17
Media room
- Features: Floor Covering: Carpeting
- Level: Lower
- Area: 264
- Dimensions: 24x11
Office
- Features: Floor Covering: Laminate
- Level: Main
- Area: 132
- Dimensions: 12x11
Other
- Features: Floor Covering: Laminate
- Level: Lower
- Area: 270
- Dimensions: 18x15
Sitting room
- Features: Floor Covering: Laminate
- Level: Lower
- Area: 154
- Dimensions: 14x11
Sunroom
- Features: Floor Covering: Laminate
- Level: Main
- Area: 143
- Dimensions: 13x11
Heating
- Forced Air
Cooling
- Central Air
Appliances
- Included: ENERGY STAR Qualified Appliances, Stainless Steel Appliance(s), Gas Cooktop, Dishwasher, Disposal, Double Oven, Oven, Electric Water Heater
- Laundry: 2nd Floor
Features
- Breakfast Bar, Cathedral Ceiling(s), Eat-in Kitchen, Granite Counters, Kitchen Island, Open Floorplan, Pantry, Separate Dining, Solid Surface Countertop(s), Special Millwork, Storage, Walk-In Pantry
- Flooring: Carpet, Laminate
- Doors: Panel Door(s), Sliding Doors
- Basement: Partially Finished,Full
- Number of fireplaces: 1
- Fireplace features: Gas
Interior area
- Total structure area: 4,178
- Total interior livable area: 4,178 sqft
- Finished area above ground: 3,178
- Finished area below ground: 1,000
Property
Parking
- Total spaces: 3
- Parking features: Attached, Covered
- Attached garage spaces: 3
Features
- Levels: Two
- Patio & porch: Deck, Front Porch, Patio
- Fencing: Back Yard,Fenced,Wrought Iron
Lot
- Size: 0.27 Acres
- Features: Corner Lot
Details
- Parcel number: 40068D006000019.0000000
- Special conditions: Standard
Construction
Type & style
- Home type: SingleFamily
- Architectural style: Craftsman
- Property subtype: Single Family Residence
Materials
- Brick, Vinyl Siding
- Roof: Architectural Shingle
Condition
- Year built: 2021
Details
- Builder name: Lombardo
Utilities & green energy
- Electric: Other
- Sewer: Public Sewer
- Water: Public
- Utilities for property: Cable Available, Electricity Available, Water Available
Community & HOA
Community
- Features: Clubhouse, Playground, Pool, Trail(s)
- Subdivision: Streets Of Caledonia #2
HOA
- Has HOA: Yes
- Amenities included: Playground, Pool
- Services included: Clubhouse, Pool, Recreational Facilities
- HOA fee: $56 monthly
- HOA name: Streets of Caledonia
Location
- Region: Ofallon
Financial & listing details
- Price per square foot: $195/sqft
- Tax assessed value: $638,814
- Annual tax amount: $8,270
- Date on market: 11/23/2025
- Cumulative days on market: 17 days
- Listing terms: Cash,Conventional,FHA,VA Loan
- Electric utility on property: Yes
Estimated market value
Not available
Estimated sales range
Not available
Not available
Price history
Price history
| Date | Event | Price |
|---|---|---|
| 11/23/2025 | Listed for sale | $815,000+0.6%$195/sqft |
Source: | ||
| 11/21/2025 | Listing removed | $4,800$1/sqft |
Source: Zillow Rentals Report a problem | ||
| 10/20/2025 | Price change | $4,800-4%$1/sqft |
Source: Zillow Rentals Report a problem | ||
| 10/7/2025 | Listed for rent | $5,000$1/sqft |
Source: Zillow Rentals Report a problem | ||
| 10/7/2025 | Listing removed | $5,000$1/sqft |
Source: Zillow Rentals Report a problem | ||
Public tax history
Public tax history
| Year | Property taxes | Tax assessment |
|---|---|---|
| 2024 | $8,270 -0.1% | $121,375 |
| 2023 | $8,278 -5.6% | $121,375 +1.2% |
| 2022 | $8,767 | $119,971 +689.3% |
Find assessor info on the county website
BuyAbility℠ payment
Est. payment
$4,957/mo
Principal & interest
$3903
Property taxes
$713
Other costs
$341
Climate risks
Neighborhood: 63368
Nearby schools
GreatSchools rating
- 8/10Crossroads Elementary SchoolGrades: K-5Distance: 1.5 mi
- 10/10Frontier Middle SchoolGrades: 6-8Distance: 1.7 mi
- 9/10Liberty High SchoolGrades: 9-12Distance: 1.9 mi
Schools provided by the listing agent
- Elementary: Crossroads Elem.
- Middle: Frontier Middle
- High: Liberty
Source: MARIS. This data may not be complete. We recommend contacting the local school district to confirm school assignments for this home.
- Loading
- Loading




