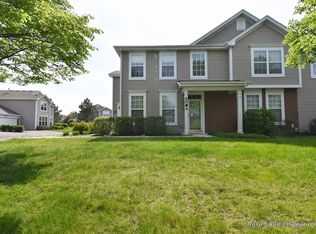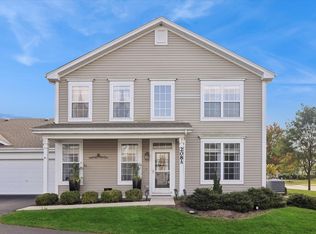Closed
$312,000
204 Belle Vue Ct #B, Sugar Grove, IL 60554
2beds
1,944sqft
Townhouse, Single Family Residence
Built in 2003
-- sqft lot
$341,000 Zestimate®
$160/sqft
$2,680 Estimated rent
Home value
$341,000
$324,000 - $358,000
$2,680/mo
Zestimate® history
Loading...
Owner options
Explore your selling options
What's special
Stunning updated, end unit offers water views and the convenience of a first floor bedroom with en-suite bathroom. Home amenities include soaring ceilings, a sunlit kitchen with granite counters & stainless appliances, a spacious loft which offers flexible use of the space (play area, homework or media nook, library,...) a home office with elegant French doors (which can be quickly converted to 3rd Bedroom if needed), a spacious second bedroom, attached 2 car garage, ample storage throughout, and a secluded patio with serene nature views! Brand new HVAC system, hot water heater, kitchen faucet and accent lighting in the kitchen! Quick access to I-88, everyday conveniences, and countless parks and hiking/biking trails, great schools and more! This gem will not last long - schedule your home tour today!
Zillow last checked: 8 hours ago
Listing updated: August 24, 2023 at 10:15am
Listing courtesy of:
Jerrick Longest 815-791-6552,
@properties Christie's International Real Estate,
Ivana Longest 773-617-8440,
@properties Christie's International Real Estate
Bought with:
Kimberly Brown-Lewis
Redfin Corporation
Source: MRED as distributed by MLS GRID,MLS#: 11839081
Facts & features
Interior
Bedrooms & bathrooms
- Bedrooms: 2
- Bathrooms: 3
- Full bathrooms: 2
- 1/2 bathrooms: 1
Primary bedroom
- Features: Flooring (Wood Laminate), Window Treatments (Blinds), Bathroom (Full)
- Level: Main
- Area: 273 Square Feet
- Dimensions: 21X13
Bedroom 2
- Features: Flooring (Carpet), Window Treatments (Blinds)
- Level: Second
- Area: 132 Square Feet
- Dimensions: 11X12
Dining room
- Features: Flooring (Wood Laminate)
- Level: Main
- Area: 108 Square Feet
- Dimensions: 12X9
Family room
- Features: Flooring (Carpet), Window Treatments (Blinds)
- Level: Second
- Area: 462 Square Feet
- Dimensions: 22X21
Foyer
- Features: Flooring (Wood Laminate)
- Level: Main
- Area: 54 Square Feet
- Dimensions: 6X9
Kitchen
- Features: Kitchen (Eating Area-Table Space, Pantry-Closet), Flooring (Wood Laminate)
- Level: Main
- Area: 144 Square Feet
- Dimensions: 12X12
Laundry
- Features: Flooring (Vinyl)
- Level: Main
- Area: 84 Square Feet
- Dimensions: 14X6
Office
- Features: Flooring (Wood Laminate)
- Level: Second
- Area: 121 Square Feet
- Dimensions: 11X11
Walk in closet
- Level: Main
- Area: 24 Square Feet
- Dimensions: 6X4
Heating
- Natural Gas, Forced Air
Cooling
- Central Air
Appliances
- Included: Range, Microwave, Dishwasher, Refrigerator, Washer, Dryer, Disposal, Stainless Steel Appliance(s)
- Laundry: Gas Dryer Hookup, In Unit
Features
- Cathedral Ceiling(s)
- Flooring: Laminate
- Basement: None
Interior area
- Total structure area: 0
- Total interior livable area: 1,944 sqft
Property
Parking
- Total spaces: 2
- Parking features: Asphalt, Garage Door Opener, On Site, Garage Owned, Attached, Garage
- Attached garage spaces: 2
- Has uncovered spaces: Yes
Accessibility
- Accessibility features: No Disability Access
Features
- Patio & porch: Patio
- Waterfront features: Waterfront
Lot
- Features: Forest Preserve Adjacent, Nature Preserve Adjacent
Details
- Parcel number: 1416228058
- Special conditions: None
- Other equipment: Ceiling Fan(s)
Construction
Type & style
- Home type: Townhouse
- Property subtype: Townhouse, Single Family Residence
Materials
- Vinyl Siding, Brick
- Roof: Asphalt
Condition
- New construction: No
- Year built: 2003
Utilities & green energy
- Electric: Circuit Breakers, 100 Amp Service
- Sewer: Public Sewer
- Water: Public
Community & neighborhood
Location
- Region: Sugar Grove
- Subdivision: Windsor Pointe
HOA & financial
HOA
- Has HOA: Yes
- HOA fee: $256 monthly
- Services included: Insurance, Exterior Maintenance, Lawn Care, Snow Removal
Other
Other facts
- Listing terms: Conventional
- Ownership: Condo
Price history
| Date | Event | Price |
|---|---|---|
| 8/21/2023 | Sold | $312,000+4%$160/sqft |
Source: | ||
| 7/25/2023 | Contingent | $299,900$154/sqft |
Source: | ||
| 7/21/2023 | Listed for sale | $299,900+5.2%$154/sqft |
Source: | ||
| 4/27/2022 | Sold | $285,000$147/sqft |
Source: | ||
| 4/21/2022 | Pending sale | $285,000$147/sqft |
Source: | ||
Public tax history
| Year | Property taxes | Tax assessment |
|---|---|---|
| 2024 | $6,615 +3.9% | $85,929 +10.9% |
| 2023 | $6,368 +11.6% | $77,497 +8.3% |
| 2022 | $5,708 +4.4% | $71,544 +5.1% |
Find assessor info on the county website
Neighborhood: 60554
Nearby schools
GreatSchools rating
- 8/10Kaneland John Shields Elementary SchoolGrades: PK-5Distance: 1.2 mi
- 3/10Harter Middle SchoolGrades: 6-8Distance: 2.1 mi
- 8/10Kaneland Senior High SchoolGrades: 9-12Distance: 8.8 mi
Schools provided by the listing agent
- Elementary: John Shields Elementary School
- Middle: Harter Middle School
- High: Kaneland High School
- District: 302
Source: MRED as distributed by MLS GRID. This data may not be complete. We recommend contacting the local school district to confirm school assignments for this home.

Get pre-qualified for a loan
At Zillow Home Loans, we can pre-qualify you in as little as 5 minutes with no impact to your credit score.An equal housing lender. NMLS #10287.
Sell for more on Zillow
Get a free Zillow Showcase℠ listing and you could sell for .
$341,000
2% more+ $6,820
With Zillow Showcase(estimated)
$347,820
