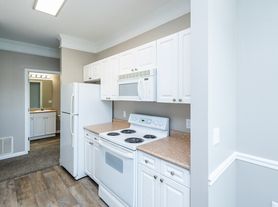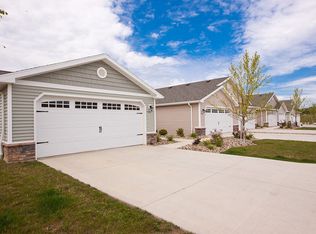** Under Construction - Available January 7, 2026** Welcome home to this new construction rental opportunity within the Southwest Allen County School system. This 1972sq ft, 4 Bedrooms, and 2.5 Bathrooms, two-story home features on trend colors and plenty of natural light. Entering the home, you will walk into the spacious foyer with an office/den to the right. Just past the powder room is the large great room open to the eat in kitchen featuring white cabinets, white ceramic tile backsplash, stainless-steel appliances, vinyl plank flooring, breakfast bar, and a USB outlet. The slider off the breakfast nook opens to a spacious patio and large flat treelined backyard. Also off the kitchen is a large storage space under the stair and access to the garage with 2' bump out. Upstairs are 4 spacious bedrooms. 3 bedrooms share one of the full bathrooms with a tub/shower combo unit. The primary bedroom features a counter high double vanity, tub/shower combo unit, large walk-in closet, and views of a pond across the street. This Smart Home with Simplx Smart Home Technology includes a control panel, door, and motion sensors. Lawn to be installed in the fall per the builder's lawn schedule. This is non-smoking no pet property. Application/Credit Fee of $50, Security Deposit $2400, Rent $2400/month. Tenant pays all utilities, cable, rental insurance, lawn maintenance, and snow removal. **Pictures will be updated as construction continues - Pictures of a completed home are from a finished home**
This is non-smoking no pet property. Application/Credit Fee of $50, Security Deposit $2400, Rent $2400/month. Tenant pays all utilities, cable, rental insurance, lawn maintenance, and snow removal. Home is available January 7, 2026.
House for rent
Accepts Zillow applications
$2,400/mo
204 Brescia Dr, Fort Wayne, IN 46814
4beds
1,972sqft
Price may not include required fees and charges.
Single family residence
Available Wed Jan 7 2026
No pets
Central air
In unit laundry
Attached garage parking
Forced air
What's special
Spacious patioViews of a pondCounter high double vanityOn trend colorsUsb outletSpacious foyerPlenty of natural light
- 2 days |
- -- |
- -- |
Travel times
Facts & features
Interior
Bedrooms & bathrooms
- Bedrooms: 4
- Bathrooms: 3
- Full bathrooms: 2
- 1/2 bathrooms: 1
Heating
- Forced Air
Cooling
- Central Air
Appliances
- Included: Dishwasher, Dryer, Microwave, Oven, Refrigerator, Washer
- Laundry: In Unit
Features
- Walk In Closet
- Flooring: Carpet
Interior area
- Total interior livable area: 1,972 sqft
Property
Parking
- Parking features: Attached, Off Street
- Has attached garage: Yes
- Details: Contact manager
Features
- Exterior features: Cable not included in rent, Heating system: Forced Air, No Utilities included in rent, Walk In Closet
Details
- Parcel number: 021106298003000038
Construction
Type & style
- Home type: SingleFamily
- Property subtype: Single Family Residence
Community & HOA
Location
- Region: Fort Wayne
Financial & listing details
- Lease term: 1 Year
Price history
| Date | Event | Price |
|---|---|---|
| 10/20/2025 | Listed for rent | $2,400$1/sqft |
Source: Zillow Rentals | ||

