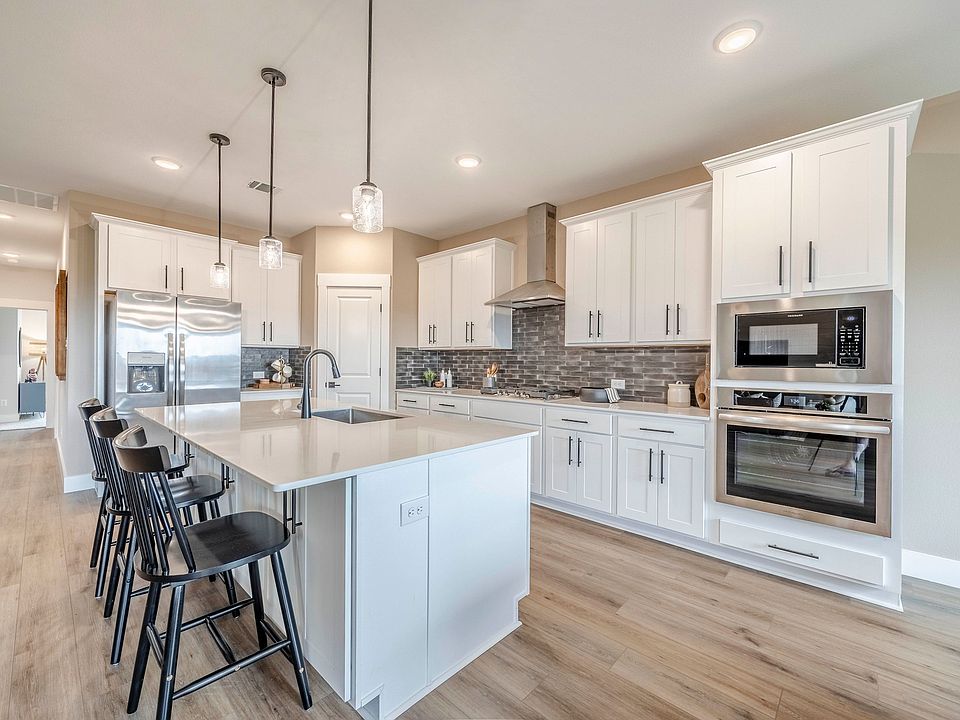MLS# 21041421 - Built by Davidson Homes - Const. Completed Oct 01 2025 ~ Show off your style with the Daphne’s open-concept floor plan! Featuring tons of natural light, the family room is perfect for entertaining, and the home’s kitchen features an adorable breakfast nook. The Master Suite offers plenty of space, and its walk-in closet has room to spare. Make it your own with The Daphne’s flexible floor plan, featuring an optional fourth bedroom and alternative Master Bath layout.
New construction
Special offer
$339,990
204 Briarwood Dr, Nevada, TX 75173
4beds
1,974sqft
Single Family Residence
Built in 2025
9,844.56 Square Feet Lot
$333,200 Zestimate®
$172/sqft
$46/mo HOA
What's special
Open-concept floor planTons of natural lightFamily roomWalk-in closet
Call: (903) 201-1753
- 62 days |
- 67 |
- 10 |
Zillow last checked: 7 hours ago
Listing updated: October 23, 2025 at 11:07am
Listed by:
Ben Caballero 888-872-6006,
HomesUSA.com
Source: NTREIS,MLS#: 21041421
Travel times
Schedule tour
Select your preferred tour type — either in-person or real-time video tour — then discuss available options with the builder representative you're connected with.
Facts & features
Interior
Bedrooms & bathrooms
- Bedrooms: 4
- Bathrooms: 3
- Full bathrooms: 3
Primary bedroom
- Level: First
- Dimensions: 13 x 15
Primary bedroom
- Features: Dual Sinks, Walk-In Closet(s)
- Level: First
- Dimensions: 13 x 15
Bedroom
- Level: First
- Dimensions: 13 x 11
Bedroom
- Level: First
- Dimensions: 13 x 11
Bedroom
- Level: First
- Dimensions: 11 x 11
Breakfast room nook
- Level: First
- Dimensions: 11 x 10
Kitchen
- Features: Kitchen Island
- Level: First
- Dimensions: 13 x 11
Living room
- Level: First
- Dimensions: 14 x 18
Living room
- Level: First
- Dimensions: 14 x 19
Heating
- Central
Cooling
- Central Air
Appliances
- Included: Dryer, Refrigerator, Washer
Features
- Double Vanity, High Speed Internet, Open Floorplan, Pantry, Walk-In Closet(s)
- Flooring: Carpet, Luxury Vinyl Plank, Tile
- Has basement: No
- Has fireplace: No
Interior area
- Total interior livable area: 1,974 sqft
Video & virtual tour
Property
Parking
- Total spaces: 3
- Parking features: Garage Faces Front
- Attached garage spaces: 3
Features
- Levels: One
- Stories: 1
- Pool features: None, Community
Lot
- Size: 9,844.56 Square Feet
Details
- Parcel number: R1296200D01101
Construction
Type & style
- Home type: SingleFamily
- Architectural style: Traditional,Detached
- Property subtype: Single Family Residence
Materials
- Brick, Stone Veneer
- Foundation: Slab
- Roof: Composition
Condition
- New construction: Yes
- Year built: 2025
Details
- Builder name: Davidson Homes - Dallas Region
Utilities & green energy
- Sewer: Public Sewer
- Water: Public
- Utilities for property: Sewer Available, Water Available
Community & HOA
Community
- Features: Playground, Pool, Sidewalks
- Subdivision: Waverly Estates
HOA
- Has HOA: Yes
- Services included: Association Management
- HOA fee: $550 annually
- HOA name: Assured Management
- HOA phone: 469-480-8000
Location
- Region: Nevada
Financial & listing details
- Price per square foot: $172/sqft
- Tax assessed value: $52,200
- Annual tax amount: $776
- Date on market: 8/25/2025
- Cumulative days on market: 63 days
About the community
PoolPlaygroundPond
Discover a world of quiet comfort at Waverly Estates, a fast-growing community nestled in the heart of Josephine, TX. Davidson Homes invites you to explore our upcoming collection of new homes in Waverly Estates.
Waverly Estates' family-friendly lifestyle and walkability is shaped by excellent amenities in a suburban locale. Unwind by the community pool, and enjoy evening strolls on the community's sidewalks.
Love the outdoors? Boating and fishing are just minutes away at Lake Ray Hubbard, Lake Lavon, and Lake Tawakoni.
Your kids will love the playground, securely nestled within the community. And conveniently located just minutes from I-30, Waverly Estates offers easy access to Dallas' bustling city center, while providing a quiet domestic retreat at the end of the day. Experience a new way of living at Waverly Estates. Reach out today for more information!
New Special Rates from 2.75% (5.551% APR)!
NEW! Enjoy Special Rates as low as 2.75% (5.551% APR) on select homes - potentially saving you thousands every year! Terms/conditions apply.Source: Davidson Homes, Inc.

