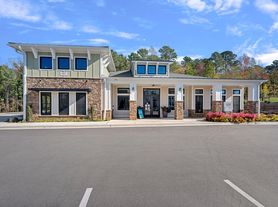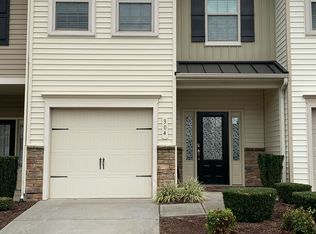New 3 bedroom 2 Bathroom house in Youngsville
Welcome to the New 3 Bedroom 2 Bathroom house in Youngsville, NC, where modern living meets comfort. This brand-new construction boasts a sleek design with an array of high-quality amenities. The kitchen is a chef's dream, equipped with a microwave, dishwasher, and stunning granite countertops. The entire house features new LVP flooring, providing a stylish and durable surface that's easy to maintain. Retreat to any of the three spacious bedrooms, each adorned with plush carpeting for that extra touch of coziness. The two bathrooms are beautifully designed with tile finishes, offering a spa-like experience right at home. This house is not just a place to live, but a lifestyle of comfort and convenience. Experience the best of new construction living in Youngsville, NC.
All Raynor Realty residents are enrolled in the Resident Benefits Package (RBP) for $45.95/month which includes renters insurance, HVAC air filter delivery (for applicable properties), credit building to help boost your credit score with timely rent payments, $1M Identity Protection, move-in concierge service making utility connection and home service setup a breeze during your move-in, our best-in-class resident rewards program, and much more! More details upon application.
Amenities: microwave, new lvp flooring throughout, granite countertops, dishwasher, brand new construction, carpet in bedrooms, tile bathrooms
House for rent
$1,800/mo
204 Brickwell Way, Youngsville, NC 27596
3beds
1,316sqft
Price may not include required fees and charges.
Single family residence
Available now
Cats, small dogs OK
-- A/C
-- Laundry
-- Parking
-- Heating
What's special
Tile finishesHigh-quality amenitiesSpacious bedroomsTile bathroomsSleek designNew lvp flooringStunning granite countertops
- 38 days |
- -- |
- -- |
Travel times
Zillow can help you save for your dream home
With a 6% savings match, a first-time homebuyer savings account is designed to help you reach your down payment goals faster.
Offer exclusive to Foyer+; Terms apply. Details on landing page.
Facts & features
Interior
Bedrooms & bathrooms
- Bedrooms: 3
- Bathrooms: 2
- Full bathrooms: 2
Appliances
- Included: Dishwasher
Interior area
- Total interior livable area: 1,316 sqft
Property
Parking
- Details: Contact manager
Details
- Parcel number: 050979
Construction
Type & style
- Home type: SingleFamily
- Property subtype: Single Family Residence
Community & HOA
Location
- Region: Youngsville
Financial & listing details
- Lease term: Contact For Details
Price history
| Date | Event | Price |
|---|---|---|
| 10/8/2025 | Price change | $1,800-2.7%$1/sqft |
Source: Zillow Rentals | ||
| 10/1/2025 | Price change | $1,850-5.1%$1/sqft |
Source: Zillow Rentals | ||
| 9/15/2025 | Listed for rent | $1,950$1/sqft |
Source: Zillow Rentals | ||
| 8/28/2025 | Sold | $314,900$239/sqft |
Source: | ||
| 8/4/2025 | Pending sale | $314,900$239/sqft |
Source: | ||

