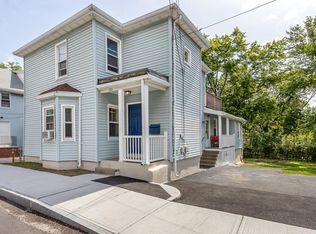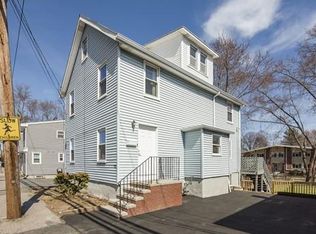Looking for the perfect entrée into home ownership or a tidy downsize in the metro Boston area? All rooms have been freshly painted and the hardwood floors are gleaming! Move right in and bring some fresh ideas for your kitchen and bathroom. Special bonus space in the basement for playroom/office/man cave. Walk right out to your fenced in backyard for play, lounging or fire pit time. Many updates including new gutters, siding & water heater (2016), new washing machine (2017), new basement windows (2019). Close to bus, 95, route 1 and shopping and dining in Dedham Square and Legacy Place. Call today!
This property is off market, which means it's not currently listed for sale or rent on Zillow. This may be different from what's available on other websites or public sources.

