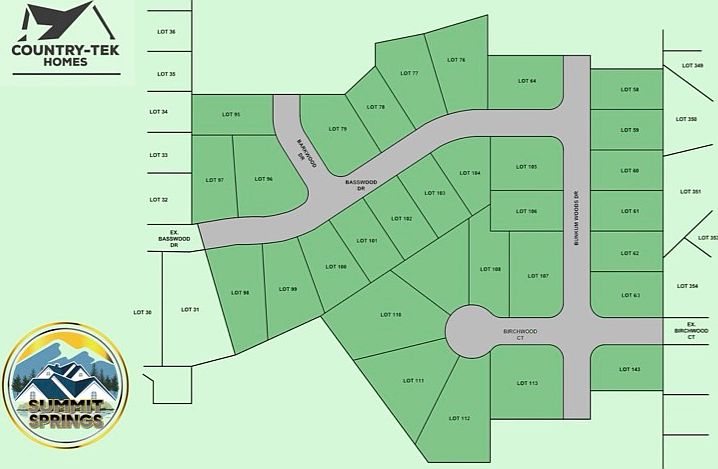GRAND OPENING SPECIAL!!! $10,000 OFF FOR A LIMITED TIME!!! Welcome to this charming 3-bedroom, 2-bathroom Cypress floor plan. This ranch-style home perfectly blends comfort and convenience. As you step through the foyer, you're greeted by a spacious great room that's perfect for family gatherings or cozy movie nights. The open floor plan seamlessly connects the great room to a well-equipped kitchen, complete with ample counter space and pantry. The primary bedroom suite is a true retreat, boasting a private bathroom and plenty of closet space. The additional two bedrooms are generously sized and share a well-appointed bathroom. Whether you're a first-time homebuyer or looking to downsize, this ranch home offers a unique blend of style, function, and comfort. Upgrades available include vaulted ceilings, fireplace, kitchen island and kitchen extension to name a few. There are 3 elevation to choose from: Traditional, Farmhouse and Craftsman. Shown with the standard Traditional elevation. This listing is for a To Be Built home.
Active
$339,900
204 Bunkum Woods Dr, Fairview Heights, IL 62208
3beds
1,481sqft
Single Family Residence
Built in ----
10,018.8 Square Feet Lot
$335,200 Zestimate®
$230/sqft
$-- HOA
What's special
Private bathroomKitchen islandPrimary bedroom suiteKitchen extensionOpen floor planSpacious great roomWell-equipped kitchen
- 9 days
- on Zillow |
- 16 |
- 1 |
Zillow last checked: 7 hours ago
Listing updated: May 23, 2025 at 02:52pm
Listing Provided by:
Paula Peppers 618-979-7725,
Re/Max Signature Properties
Source: MARIS,MLS#: 25033732 Originating MLS: Southwestern Illinois Board of REALTORS
Originating MLS: Southwestern Illinois Board of REALTORS
Travel times
Schedule tour
Facts & features
Interior
Bedrooms & bathrooms
- Bedrooms: 3
- Bathrooms: 2
- Full bathrooms: 2
- Main level bathrooms: 2
- Main level bedrooms: 3
Primary bedroom
- Level: Main
- Area: 168
- Dimensions: 14x12
Bedroom 2
- Level: Main
- Area: 132
- Dimensions: 12x11
Bedroom 3
- Level: Main
- Area: 121
- Dimensions: 11x11
Great room
- Level: Main
- Area: 414
- Dimensions: 23x18
Kitchen
- Level: Main
- Area: 150
- Dimensions: 15x10
Heating
- Forced Air, Natural Gas
Cooling
- Central Air, Electric
Appliances
- Included: Dishwasher, Disposal, Microwave, Range
- Laundry: Laundry Room, Main Level
Features
- Breakfast Room, Entrance Foyer, Kitchen/Dining Room Combo, Open Floorplan, Pantry, Walk-In Closet(s)
- Doors: Panel Door(s)
- Basement: Concrete,Full,Sump Pump,Unfinished
- Has fireplace: No
Interior area
- Total structure area: 1,481
- Total interior livable area: 1,481 sqft
- Finished area above ground: 1,481
- Finished area below ground: 0
Property
Parking
- Total spaces: 2
- Parking features: Garage - Attached
- Attached garage spaces: 2
Features
- Levels: One
- Patio & porch: Covered, Front Porch
Lot
- Size: 10,018.8 Square Feet
- Dimensions: 75 x 135.04
Details
- Parcel number: 0319.0216004
- Special conditions: Standard
Construction
Type & style
- Home type: SingleFamily
- Architectural style: Other
- Property subtype: Single Family Residence
Materials
- Vinyl Siding
- Roof: Architectural Shingle
Condition
- New Construction,To Be Built
- New construction: Yes
Details
- Builder name: Country-Tek Homes
- Warranty included: Yes
Utilities & green energy
- Electric: Ameren
- Sewer: Public Sewer
- Water: Public
Community & HOA
Community
- Subdivision: Summit Springs
HOA
- Has HOA: No
Location
- Region: Fairview Heights
Financial & listing details
- Price per square foot: $230/sqft
- Date on market: 5/23/2025
- Listing terms: Cash,Conventional,FHA
- Ownership: Private
- Road surface type: Concrete
About the community
View community details
12430 Tesson Ferry Rd. #254, St. Louis, MO 63128
Source: Country-Tek Homes
