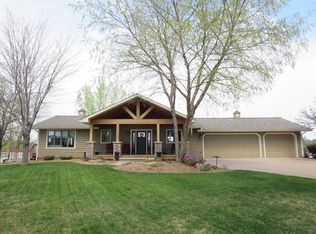Closed
$1,075,000
204 Calendar Isle, Center City, MN 55012
6beds
4,500sqft
Single Family Residence
Built in 1992
0.75 Acres Lot
$1,116,100 Zestimate®
$239/sqft
$3,904 Estimated rent
Home value
$1,116,100
$1.05M - $1.19M
$3,904/mo
Zestimate® history
Loading...
Owner options
Explore your selling options
What's special
Welcome to your lake home located on a private island!!
Spectacular ¾ acre lot boasts 172’ of frontage with private sandy beach, gradual elevation, professional landscaping, and breathtaking sunsets! This beautiful rambler offers a fabulous layout with panoramic lake views from every window, open floor plan, owners suite, four season porch, three season porch, paver patio, hardwood floors, vaulted ceilings, 3 fireplaces, main floor mudroom with laundry. Walkout lower level is complete with game room and wet bar. Plenty of room to accommodate all your family and friends with 6 bedrooms and 3 bathrooms.
Adventure awaits on the chains of lakes for a fun day of boating, fishing, tubing, skiing and swimming. All of this, and only 40 minutes from the Twin Cities area. This home has been meticulously and tastefully maintained. Pride of ownership is showcased throughout. Come see for yourself!
Zillow last checked: 8 hours ago
Listing updated: May 06, 2025 at 06:13am
Listed by:
Daniel J. Ehrenberg 651-484-4818,
Real Estate Masters, Ltd.
Bought with:
Nicole L Stone
RE/MAX Results
Source: NorthstarMLS as distributed by MLS GRID,MLS#: 6372971
Facts & features
Interior
Bedrooms & bathrooms
- Bedrooms: 6
- Bathrooms: 3
- Full bathrooms: 2
- 3/4 bathrooms: 1
Bedroom 1
- Level: Main
- Area: 285 Square Feet
- Dimensions: 15x19
Bedroom 2
- Level: Main
- Area: 216 Square Feet
- Dimensions: 12x18
Bedroom 3
- Level: Main
- Area: 187 Square Feet
- Dimensions: 11x17
Bedroom 4
- Level: Main
- Area: 306 Square Feet
- Dimensions: 17x18
Bedroom 5
- Level: Main
- Area: 247 Square Feet
- Dimensions: 13x19
Deck
- Level: Main
- Area: 693 Square Feet
- Dimensions: 21x33
Family room
- Level: Lower
- Area: 756 Square Feet
- Dimensions: 27x28
Other
- Level: Main
- Area: 414 Square Feet
- Dimensions: 18x23
Game room
- Level: Lower
- Area: 414 Square Feet
- Dimensions: 18x23
Kitchen
- Level: Main
- Area: 440 Square Feet
- Dimensions: 20x22
Living room
- Level: Main
- Area: 414 Square Feet
- Dimensions: 18x23
Mud room
- Level: Main
- Area: 150 Square Feet
- Dimensions: 10x15
Patio
- Level: Lower
- Area: 392 Square Feet
- Dimensions: 14x28
Screened porch
- Level: Main
- Area: 169 Square Feet
- Dimensions: 13x13
Heating
- Forced Air, Fireplace(s)
Cooling
- Central Air
Appliances
- Included: Cooktop, Dishwasher, Disposal, Double Oven, Dryer, Humidifier, Gas Water Heater, Microwave, Refrigerator, Stainless Steel Appliance(s), Wall Oven, Washer, Water Softener Owned
Features
- Basement: Block,Daylight,Drain Tiled,Drainage System,Finished,Full,Storage Space,Walk-Out Access
- Number of fireplaces: 3
- Fireplace features: Family Room, Gas, Living Room, Wood Burning
Interior area
- Total structure area: 4,500
- Total interior livable area: 4,500 sqft
- Finished area above ground: 2,304
- Finished area below ground: 2,196
Property
Parking
- Total spaces: 2
- Parking features: Attached, Concrete, Garage Door Opener
- Attached garage spaces: 2
- Has uncovered spaces: Yes
Accessibility
- Accessibility features: None
Features
- Levels: One
- Stories: 1
- Patio & porch: Deck, Front Porch, Patio, Porch, Rear Porch, Screened
- Has view: Yes
- View description: Panoramic, West
- Waterfront features: Lake Front, Waterfront Num(13003201), Lake Chain, Lake Bottom(Sand), Lake Acres(749), Lake Chain Acres(5357), Lake Depth(46)
- Body of water: North Center Lake,Chisago Lakes
- Frontage length: Water Frontage: 172
Lot
- Size: 0.75 Acres
- Dimensions: 45 x 320 x 172 x 280
- Features: Island/Peninsula, Many Trees
Details
- Foundation area: 2304
- Parcel number: 120027304
- Zoning description: Residential-Single Family
Construction
Type & style
- Home type: SingleFamily
- Property subtype: Single Family Residence
Materials
- Fiber Cement
- Roof: Age Over 8 Years
Condition
- Age of Property: 33
- New construction: No
- Year built: 1992
Utilities & green energy
- Electric: Circuit Breakers
- Gas: Natural Gas
- Sewer: City Sewer/Connected
- Water: City Water/Connected
Community & neighborhood
Location
- Region: Center City
- Subdivision: Calendar Isle
HOA & financial
HOA
- Has HOA: Yes
- HOA fee: $200 annually
- Services included: Shared Amenities, Snow Removal
- Association name: TBD
- Association phone: 651-210-6563
Price history
| Date | Event | Price |
|---|---|---|
| 9/13/2023 | Sold | $1,075,000-2.3%$239/sqft |
Source: | ||
| 8/15/2023 | Pending sale | $1,100,000$244/sqft |
Source: | ||
| 5/18/2023 | Listed for sale | $1,100,000+59.4%$244/sqft |
Source: | ||
| 8/24/2009 | Listing removed | $689,900$153/sqft |
Source: Keller Williams Premier Realty #3273849 | ||
| 12/10/2008 | Listed for sale | $689,900+8.6%$153/sqft |
Source: iHOUSEWeb Solutions, Inc #3273849 | ||
Public tax history
| Year | Property taxes | Tax assessment |
|---|---|---|
| 2024 | $11,052 +2.2% | $941,100 +8.1% |
| 2023 | $10,814 +5.1% | $870,400 +23.7% |
| 2022 | $10,294 +11.1% | $703,400 +12.4% |
Find assessor info on the county website
Neighborhood: 55012
Nearby schools
GreatSchools rating
- NAChisago Lakes Elementary SchoolGrades: PK-1Distance: 3.7 mi
- 8/10Chisago Lakes Middle SchoolGrades: 6-8Distance: 0.2 mi
- 9/10Chisago Lakes Senior High SchoolGrades: 9-12Distance: 1.6 mi

Get pre-qualified for a loan
At Zillow Home Loans, we can pre-qualify you in as little as 5 minutes with no impact to your credit score.An equal housing lender. NMLS #10287.
Sell for more on Zillow
Get a free Zillow Showcase℠ listing and you could sell for .
$1,116,100
2% more+ $22,322
With Zillow Showcase(estimated)
$1,138,422