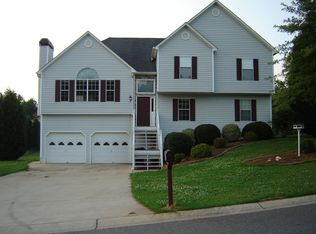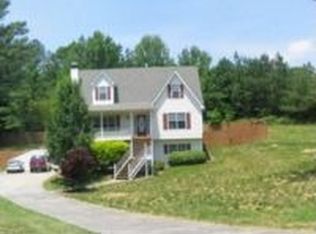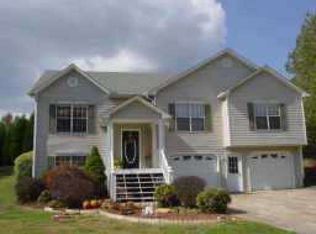Off market
Street View
$485,600
204 Cameron Ct, Acworth, GA 30102
3beds
2,545sqft
Est. refi payment: $2,957/mo
SingleFamily
Built in 1997
0.59 Acres lot
$485,600 Zestimate®
$191/sqft
$-- HOA
Home value
$485,600
$461,000 - $510,000
$2,330/mo
No data available at this time.
All calculations are estimates and provided for informational purposes only. Actual amounts may vary.
Loading...
Owner options
Ways to sell your home
What's special
This 2545 square foot single family home has 3 bedrooms and 2.0 bathrooms. This home is located at 204 Cameron Ct, Acworth, GA 30102.
Facts & features
Interior
Bedrooms & bathrooms
- Bedrooms: 3
- Bathrooms: 2
- Full bathrooms: 2
Heating
- Forced air, Gas
Cooling
- Central
Appliances
- Included: Dishwasher, Microwave
Features
- Flooring: Hardwood
- Basement: Partially finished
- Has fireplace: Yes
Interior area
- Total interior livable area: 2,545 sqft
Property
Features
- Exterior features: Other
Lot
- Size: 0.59 Acres
Details
- Parcel number: 21N11J018
Construction
Type & style
- Home type: SingleFamily
Materials
- Foundation: Footing
- Roof: Shake / Shingle
Condition
- Year built: 1997
Utilities & green energy
- Water: Public Water
Community & neighborhood
Location
- Region: Acworth
Other
Other facts
- Age Desc: Resale
- Appliance Desc: Gas Ovn/Rng/Ctop, Gas Water Heater, Smoke/Fire Alarm, Self-Clean Oven, Energy Star Appliances
- Bedroom Desc: Bdrm On Main Lev, Mstr On Main, Split Bdrm Plan
- Cooling Desc: Ceiling Fans
- Exterior: Prof Landscaping, Fenced Yard
- Interior: 10 ft+ Ceil Main, Entrance Foyer, His & Her Closets, Exposed Beams, Fire Sprinklers, Rear Stairs
- Home Warranty: Negotiable
- Kitchen Features: Cabinets White, Island, Breakfast Area, Breakfast Bar, Pantry, View To Fmly Rm, Counter Top - Stone
- Lot Desc: Level, Level Driveway, Cul-De-Sac, Private Backyard
- Laundry Features/Location: Laundry Room, Basement
- Master Bath Features: Double Vanity, Garden Tub, Sep Tub/Shower, Sep His/Hers
- Parking Desc: Auto Garage Door, Drive Under Main Level, 3 Car Garage, Driveway
- Property Category: Residential Detached
- Road Type: Paved
- Rooms Desc: Bonus Room, Great Room, Media Room
- Style: Traditional
- Water Source: Public Water
- Stories: 1 Story
- Energy Features: Attic Vent Fans, Programmable Thermostat
- Elementary School: Oak Grove - Cherokee
- High School: Etowah
- Owner Financing?: 0
- Special Circumstances: Agent Related to Seller,Investor Owned
- Middle School: E.T. Booth
- Tax Year: 2016
- Tennis on Property?: 0
- Taxes: 2137
- Sewer Desc: Public Sewer
- Association Fee Frequency: Annually
- Master Association Fee Frequency: Annually
- Construction Desc: Vinyl Siding
- Roof Type: Shingle
- Tax ID: 21N11J-00000-018-000
Services availability
Price history
| Date | Event | Price |
|---|---|---|
| 4/4/2022 | Sold | $400,000-5.9%$157/sqft |
Source: Public Record | ||
| 3/15/2022 | Pending sale | $425,000$167/sqft |
Source: | ||
| 3/7/2022 | Contingent | $425,000$167/sqft |
Source: | ||
| 3/7/2022 | Pending sale | $425,000$167/sqft |
Source: | ||
| 3/2/2022 | Listed for sale | $425,000+49.1%$167/sqft |
Source: | ||
Public tax history
| Year | Property taxes | Tax assessment |
|---|---|---|
| 2023 | $4,205 +12.2% | $169,400 +18.8% |
| 2022 | $3,749 +8.6% | $142,640 +17.3% |
| 2021 | $3,451 +9.7% | $121,560 +5.7% |
Find assessor info on the county website
Nearby schools
GreatSchools rating
- 5/10Oak Grove Elementary Fine Arts AcademyGrades: PK-5Distance: 0.6 mi
- 5/10E.T. Booth Middle SchoolGrades: 6-8Distance: 3.1 mi
- 8/10Etowah High SchoolGrades: 9-12Distance: 3 mi
Schools provided by the listing agent
- Elementary: Oak Grove - Cherokee
- Middle: E.T. Booth
- High: Etowah
Source: The MLS. This data may not be complete. We recommend contacting the local school district to confirm school assignments for this home.
Get a cash offer in 3 minutes
Find out how much your home could sell for in as little as 3 minutes with a no-obligation cash offer.
Estimated market value
$485,600
Get a cash offer in 3 minutes
Find out how much your home could sell for in as little as 3 minutes with a no-obligation cash offer.
Estimated market value
$485,600


