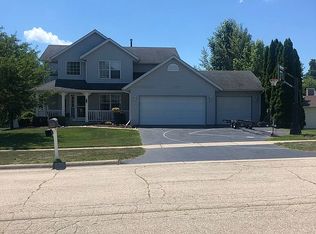Sold for $285,000 on 07/11/25
$285,000
204 Carson Dr, Poplar Grove, IL 61065
3beds
1,567sqft
Single Family Residence
Built in 1996
0.39 Acres Lot
$299,000 Zestimate®
$182/sqft
$2,325 Estimated rent
Home value
$299,000
$203,000 - $440,000
$2,325/mo
Zestimate® history
Loading...
Owner options
Explore your selling options
What's special
This beautiful 2 story home sits on an oversized corner lot leading into a cul-de-sac featuring; 3 bedrooms, 2 1/2 baths, wood burning fireplace, first floor laundry, 2 car garage, wrap around deck, patio, and a large backyard shed. Entering the front door you are welcomed into a spacious living room with the homes wood burning fireplace and vaulted ceilings to the loft above. The open concept of the first floor continues through the dining room and into the kitchen making for a great entertaining experience or family meals and gatherings. The first floor of the home also boasts a half bath and separate 1st floor laundry room. Heading upstairs you will find the homes 3 bedrooms and 2 full baths. The master is centrally located on the second floor with its own en-suite bathroom and walk-in closet. In the basement there is ample storage room separated from the recreation area. The living space of this home really just begins inside and continues to expand out to a large wrap around deck and patio that has wiring for a hot tub installed. Enjoy time with family and friends relaxing on the deck or being out in the large back yard. Large garden shed is included, the playset is not included, roof and 3 front windows done in 2018, New AC and Furnace in 2022.
Zillow last checked: 8 hours ago
Listing updated: July 11, 2025 at 05:19pm
Listed by:
Travis Mohr 563-219-4402,
Keller Williams Realty Signature
Bought with:
NON-NWIAR Member
Northwest Illinois Alliance Of Realtors®
Source: NorthWest Illinois Alliance of REALTORS®,MLS#: 202503177
Facts & features
Interior
Bedrooms & bathrooms
- Bedrooms: 3
- Bathrooms: 3
- Full bathrooms: 2
- 1/2 bathrooms: 1
- Main level bathrooms: 1
Primary bedroom
- Level: Upper
- Area: 159.5
- Dimensions: 14.5 x 11
Bedroom 2
- Level: Upper
- Area: 150
- Dimensions: 10 x 15
Bedroom 3
- Level: Upper
- Area: 120
- Dimensions: 10 x 12
Dining room
- Level: Main
- Area: 97.75
- Dimensions: 11.5 x 8.5
Kitchen
- Level: Main
- Area: 106.25
- Dimensions: 12.5 x 8.5
Living room
- Level: Main
- Area: 336
- Dimensions: 21 x 16
Heating
- Natural Gas
Cooling
- Central Air
Appliances
- Included: Disposal, Dishwasher, Dryer, Microwave, Refrigerator, Stove/Cooktop, Washer, Water Softener, Gas Water Heater
- Laundry: Main Level
Features
- Ceiling-Vaults/Cathedral, Walk-In Closet(s)
- Basement: Full,Sump Pump
- Attic: Storage
- Number of fireplaces: 1
- Fireplace features: Wood Burning, Fire-Pit/Fireplace
Interior area
- Total structure area: 1,567
- Total interior livable area: 1,567 sqft
- Finished area above ground: 1,567
- Finished area below ground: 0
Property
Parking
- Total spaces: 2
- Parking features: Asphalt, Attached
- Garage spaces: 2
Features
- Levels: Two
- Stories: 2
- Patio & porch: Deck, Patio
Lot
- Size: 0.39 Acres
- Features: Subdivided
Details
- Additional structures: Shed(s)
- Parcel number: 0419101050
Construction
Type & style
- Home type: SingleFamily
- Property subtype: Single Family Residence
Materials
- Brick/Stone, Vinyl
- Roof: Shingle
Condition
- Year built: 1996
Utilities & green energy
- Electric: Circuit Breakers
- Sewer: City/Community
- Water: City/Community
Community & neighborhood
Location
- Region: Poplar Grove
- Subdivision: IL
Other
Other facts
- Ownership: Fee Simple
- Road surface type: Hard Surface Road
Price history
| Date | Event | Price |
|---|---|---|
| 7/11/2025 | Sold | $285,000$182/sqft |
Source: | ||
| 6/16/2025 | Pending sale | $285,000$182/sqft |
Source: | ||
| 6/13/2025 | Listed for sale | $285,000+100%$182/sqft |
Source: | ||
| 4/20/2009 | Sold | $142,500-12.6%$91/sqft |
Source: Public Record | ||
| 3/6/2006 | Sold | $163,000$104/sqft |
Source: Public Record | ||
Public tax history
| Year | Property taxes | Tax assessment |
|---|---|---|
| 2024 | $5,896 -3.3% | $81,799 +12.1% |
| 2023 | $6,099 +7.9% | $72,973 +8.3% |
| 2022 | $5,652 +11.4% | $67,356 +9.8% |
Find assessor info on the county website
Neighborhood: 61065
Nearby schools
GreatSchools rating
- 6/10Poplar Grove Elementary SchoolGrades: K-4Distance: 0.1 mi
- 8/10North Boone Middle SchoolGrades: 7-8Distance: 2.8 mi
- 3/10North Boone High SchoolGrades: 9-12Distance: 3 mi
Schools provided by the listing agent
- Elementary: Poplar Grove Elementary
- Middle: North Boone Middle
- High: North Boone High
- District: North Boone 200
Source: NorthWest Illinois Alliance of REALTORS®. This data may not be complete. We recommend contacting the local school district to confirm school assignments for this home.

Get pre-qualified for a loan
At Zillow Home Loans, we can pre-qualify you in as little as 5 minutes with no impact to your credit score.An equal housing lender. NMLS #10287.

