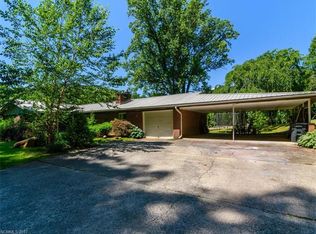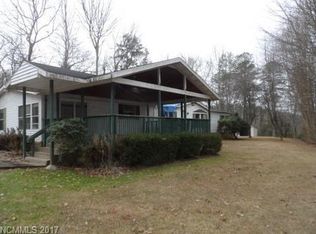Closed
$405,000
204 Clara Valley Rd, Brevard, NC 28712
3beds
2,070sqft
Single Family Residence
Built in 1980
0.8 Acres Lot
$428,700 Zestimate®
$196/sqft
$2,587 Estimated rent
Home value
$428,700
$403,000 - $459,000
$2,587/mo
Zestimate® history
Loading...
Owner options
Explore your selling options
What's special
Sellers are motivated! Experience the epitome of modern living in this completely remodeled 3-bedroom, 3-bathroom house with an open floor plan. Boasting room for a large home office, and additional space in the partially finished garage for a media/playroom that is also plumbed and wired for a potential second living quarters. This home offers flexibility and ample space. Enjoy the large side deck and cleared yard, perfect for gardening, animals, and entertaining against the backdrop of a tranquil flowing stream. Set in a country oasis, relish unrestricted living with the convenience of Downtown Brevard just 2.5 miles away. This property seamlessly blends rural serenity and urban accessibility, promising a lifestyle of comfort and ease.
Zillow last checked: 8 hours ago
Listing updated: December 01, 2023 at 08:50am
Listing Provided by:
Graham Wilson graham@grahamwilsonrealtor.com,
RE/MAX Land of the Waterfalls
Bought with:
Phi-Van (Fee-Von) Cherry
Carolinas Key Realty LLC
Source: Canopy MLS as distributed by MLS GRID,MLS#: 4036445
Facts & features
Interior
Bedrooms & bathrooms
- Bedrooms: 3
- Bathrooms: 3
- Full bathrooms: 3
- Main level bedrooms: 2
Primary bedroom
- Level: Main
- Area: 343.1 Square Feet
- Dimensions: 27' 1" X 12' 8"
Primary bedroom
- Level: Main
Bedroom s
- Level: Main
- Area: 138.6 Square Feet
- Dimensions: 13' 9" X 10' 1"
Bedroom s
- Level: Basement
- Area: 218.56 Square Feet
- Dimensions: 17' 3" X 12' 8"
Bedroom s
- Level: Main
Bedroom s
- Level: Basement
Bathroom full
- Level: Main
Bathroom full
- Level: Basement
Bathroom full
- Level: Main
Bathroom full
- Level: Basement
Bonus room
- Level: Basement
- Area: 204.87 Square Feet
- Dimensions: 16' 2" X 12' 8"
Bonus room
- Level: Basement
Kitchen
- Level: Main
- Area: 324.23 Square Feet
- Dimensions: 23' 7" X 13' 9"
Kitchen
- Level: Main
Living room
- Level: Main
- Area: 229.5 Square Feet
- Dimensions: 17' 0" X 13' 6"
Living room
- Level: Main
Heating
- Ductless
Cooling
- Ductless
Appliances
- Included: Dishwasher, Electric Cooktop, Electric Oven, Electric Water Heater, Refrigerator
- Laundry: Electric Dryer Hookup, Washer Hookup
Features
- Attic Other
- Flooring: Laminate
- Windows: Insulated Windows
- Basement: Exterior Entry,Partially Finished,Walk-Out Access
- Attic: Other
Interior area
- Total structure area: 1,358
- Total interior livable area: 2,070 sqft
- Finished area above ground: 1,358
- Finished area below ground: 712
Property
Parking
- Total spaces: 1
- Parking features: Driveway, Attached Garage
- Attached garage spaces: 1
- Has uncovered spaces: Yes
Accessibility
- Accessibility features: Two or More Access Exits
Features
- Levels: One
- Stories: 1
- Patio & porch: Side Porch
- Waterfront features: None, Creek, Creek/Stream
Lot
- Size: 0.80 Acres
- Features: Cleared, Green Area, Level, Wooded
Details
- Parcel number: 8575640846000
- Zoning: ETJ
- Special conditions: Standard
Construction
Type & style
- Home type: SingleFamily
- Architectural style: Traditional
- Property subtype: Single Family Residence
Materials
- Brick Partial, Wood
- Roof: Metal
Condition
- New construction: No
- Year built: 1980
Utilities & green energy
- Sewer: Septic Installed
- Water: Shared Well
Community & neighborhood
Location
- Region: Brevard
- Subdivision: None
Other
Other facts
- Listing terms: Cash,Conventional
- Road surface type: Dirt, Gravel
Price history
| Date | Event | Price |
|---|---|---|
| 12/1/2023 | Sold | $405,000-2.4%$196/sqft |
Source: | ||
| 10/23/2023 | Price change | $415,000-2.4%$200/sqft |
Source: | ||
| 9/19/2023 | Price change | $425,000-5.1%$205/sqft |
Source: | ||
| 8/14/2023 | Price change | $448,000-2.6%$216/sqft |
Source: | ||
| 7/31/2023 | Price change | $459,900-3.2%$222/sqft |
Source: | ||
Public tax history
| Year | Property taxes | Tax assessment |
|---|---|---|
| 2024 | $1,318 +10.8% | $200,150 +10.8% |
| 2023 | $1,189 | $180,690 |
| 2022 | $1,189 +0.8% | $180,690 |
Find assessor info on the county website
Neighborhood: 28712
Nearby schools
GreatSchools rating
- NATCS Online Learning PathGrades: K-12Distance: 1.8 mi
- 9/10Brevard High SchoolGrades: 9-12Distance: 1.6 mi
Schools provided by the listing agent
- Elementary: Brevard
- Middle: Brevard
- High: Brevard
Source: Canopy MLS as distributed by MLS GRID. This data may not be complete. We recommend contacting the local school district to confirm school assignments for this home.

Get pre-qualified for a loan
At Zillow Home Loans, we can pre-qualify you in as little as 5 minutes with no impact to your credit score.An equal housing lender. NMLS #10287.

