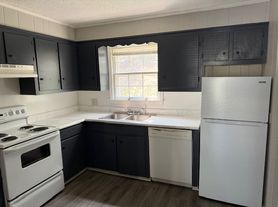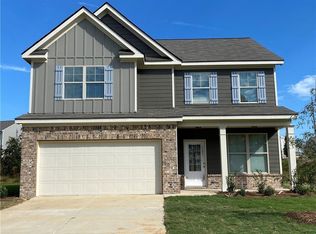Welcome to 204 Cornwell Way, Calhoun, GA 30701. Practically new two-story home built in 2022. This 4-bedroom, 2.5-bathroom house offers a spacious layout. All four bedrooms are located upstairs, each with a full walk-in closet for plenty of storage. The upstairs features carpeted flooring, while the downstairs has vinyl flooring throughout. The kitchen has stainless steel appliances, including a microwave, oven, fridge, and dishwasher, paired with granite countertops and white cabinetry. The open floor plan connects the kitchen to the dining area and living room. Downstairs, you'll also find a 2-car garage with two garage door openers included for convenience. Located in a quiet neighborhood, this home is just a 15 minute drive Walmart and a 12 minute drive to Home Depot, and you're about 5 minutes from I-75 for easy access. Outside, the backyard offers a patio and garden space, ideal for outdoor activities. Mailbox has a key for secure deliveries. This home is move-in ready with a great location for shopping and commuting. Schedule a tour today!
Copyright Georgia MLS. All rights reserved. Information is deemed reliable but not guaranteed.
House for rent
Accepts Zillow applications
$2,099/mo
204 Cornwell Way, Calhoun, GA 30701
4beds
2,218sqft
Price may not include required fees and charges.
Singlefamily
Available now
Cats, dogs OK
Central air, ceiling fan
In unit laundry
2 Attached garage spaces parking
Central, fireplace
What's special
Granite countertopsWhite cabinetrySpacious layout
- 10 days |
- -- |
- -- |
Zillow last checked: 8 hours ago
Listing updated: December 01, 2025 at 09:14pm
Travel times
Facts & features
Interior
Bedrooms & bathrooms
- Bedrooms: 4
- Bathrooms: 3
- Full bathrooms: 2
- 1/2 bathrooms: 1
Heating
- Central, Fireplace
Cooling
- Central Air, Ceiling Fan
Appliances
- Included: Dishwasher, Microwave, Refrigerator
- Laundry: In Unit, Upper Level
Features
- Ceiling Fan(s), Walk In Closet, Walk-In Closet(s)
- Flooring: Carpet
- Has fireplace: Yes
Interior area
- Total interior livable area: 2,218 sqft
Property
Parking
- Total spaces: 2
- Parking features: Attached, Garage
- Has attached garage: Yes
- Details: Contact manager
Features
- Stories: 2
- Exterior features: Contact manager
Details
- Parcel number: C42E105
Construction
Type & style
- Home type: SingleFamily
- Property subtype: SingleFamily
Materials
- Roof: Composition
Condition
- Year built: 2022
Community & HOA
Location
- Region: Calhoun
Financial & listing details
- Lease term: Contact For Details
Price history
| Date | Event | Price |
|---|---|---|
| 10/21/2025 | Listed for rent | $2,099$1/sqft |
Source: GAMLS #10628543 | ||
| 3/20/2025 | Listing removed | $2,099$1/sqft |
Source: GAMLS #10477452 | ||
| 3/13/2025 | Listed for rent | $2,099+5%$1/sqft |
Source: GAMLS #10477452 | ||
| 3/22/2023 | Listing removed | -- |
Source: Zillow Rentals | ||
| 2/18/2023 | Price change | $1,999+11.1%$1/sqft |
Source: Zillow Rentals | ||
Neighborhood: 30701
Nearby schools
GreatSchools rating
- 6/10Calhoun Elementary SchoolGrades: 4-6Distance: 2.9 mi
- 5/10Calhoun Middle SchoolGrades: 7-8Distance: 2.4 mi
- 8/10Calhoun High SchoolGrades: 9-12Distance: 2.3 mi

