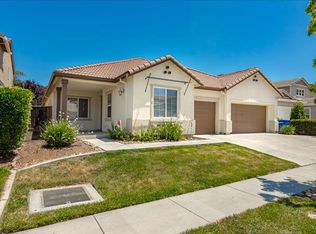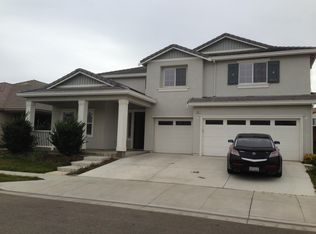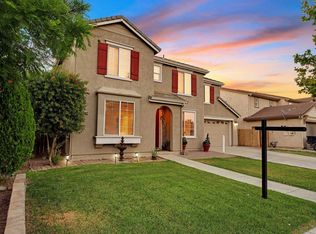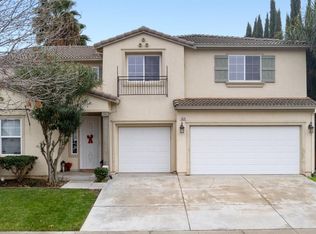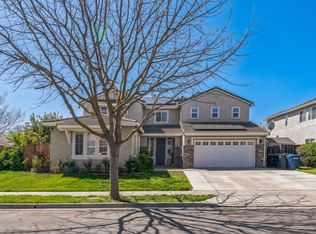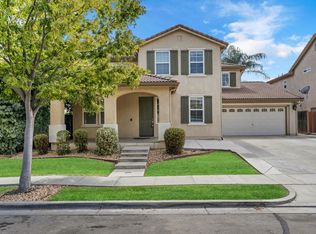This two-story home offers 6 bedrooms, 3 baths, and approx. 3,499 sq ft (per tax records). The main level includes a bedroom, full bath, laundry room, living/dining areas, kitchen, great room, and main entry. Interior features include new paint, new carpet, tile in select areas, dual-zone A/C, forced-air heat, and an enclosed garage. The kitchen offers recessed lighting, granite tile counters, large island w/ hanging lights, breakfast bar, walk-in pantry, gas cooktop, built-in oven, microwave, and ample cabinetry. The great room has a gas fireplace, recessed lighting, and four ceiling speakers, and connects to the dining/kitchen areas for open flow. The upper level includes additional bedrooms and a full bath. One bedroom was left open w/ no installed entry or closet doors. Another was used to expand the primary suite. The primary suite has two walk-in closets and a bath w/ dual vanities, tile counters, two medicine cabinets, stand-alone tub, and separate shower w/ glass door. The hall bath includes dual vanities, solid-surface counters, two medicine cabinets, and shower-over-tub. Located near Woodland Star Park, shopping, restaurants, community amenities, and access to Hwy 5.
For sale
$624,888
204 Daylily Ln, Patterson, CA 95363
6beds
3,499sqft
Est.:
Residential, Single Family Residence
Built in 2005
6,534 Square Feet Lot
$618,900 Zestimate®
$179/sqft
$-- HOA
What's special
Breakfast barAmple cabinetryNew paintNew carpetEnclosed garageRecessed lightingGranite tile counters
- 11 days |
- 212 |
- 15 |
Zillow last checked: 8 hours ago
Listing updated: December 11, 2025 at 12:39am
Listed by:
Melrose Forde DRE #01028549 Cell:510-676-4566,
Realty Experts
Source: Bay East AOR,MLS#: 41118726
Tour with a local agent
Facts & features
Interior
Bedrooms & bathrooms
- Bedrooms: 6
- Bathrooms: 3
- Full bathrooms: 3
Rooms
- Room types: 1 Bedroom, 1 Bath, Main Entry, 5 Bedrooms, 2 Baths, Primary Bedrm Suite - 1, Dining Room, Family Room, Dining Area
Bathroom
- Features: Shower Over Tub, Stall Shower, Updated Baths, Closet
Kitchen
- Features: Breakfast Bar, Stone Counters, Tile Counters, Dishwasher, Disposal, Gas Range/Cooktop, Ice Maker Hookup, Kitchen Island, Microwave, Oven Built-in, Pantry, Updated Kitchen
Heating
- Zoned
Cooling
- Central Air
Appliances
- Included: Dishwasher, Gas Range, Plumbed For Ice Maker, Microwave, Oven
- Laundry: Hookups Only, Laundry Room, Common Area
Features
- Formal Dining Room, Breakfast Bar, Pantry, Updated Kitchen
- Flooring: Tile, Carpet
- Windows: Screens
- Number of fireplaces: 1
- Fireplace features: Family Room, Gas
Interior area
- Total structure area: 3,499
- Total interior livable area: 3,499 sqft
Property
Parking
- Total spaces: 2
- Parking features: Attached, Enclosed, Garage Door Opener
- Garage spaces: 2
Features
- Levels: Two
- Stories: 2
- Patio & porch: Front Porch
- Pool features: None
- Has view: Yes
- View description: Other
Lot
- Size: 6,534 Square Feet
- Features: Back Yard, Front Yard, Landscaped, Sprinklers In Rear
Details
- Parcel number: 021076043000
- Special conditions: Standard
- Other equipment: Irrigation Equipment
Construction
Type & style
- Home type: SingleFamily
- Architectural style: Contemporary
- Property subtype: Residential, Single Family Residence
Materials
- Stucco
- Foundation: Slab
- Roof: Tile
Condition
- Existing
- New construction: No
- Year built: 2005
Details
- Warranty included: Yes
Utilities & green energy
- Electric: No Solar, 220 Volts in Laundry
- Sewer: Public Sewer
- Water: Public
Community & HOA
Community
- Security: Smoke Detector(s)
- Subdivision: Not Listed
HOA
- Has HOA: No
Location
- Region: Patterson
Financial & listing details
- Price per square foot: $179/sqft
- Price range: $624.9K - $624.9K
- Date on market: 12/4/2025
- Listing agreement: Excl Right
- Listing terms: Cash,Conventional,FHA,VA Loan
- Electric utility on property: Yes
Estimated market value
$618,900
$588,000 - $650,000
Not available
Price history
Price history
| Date | Event | Price |
|---|---|---|
| 12/5/2025 | Listed for sale | $624,888-0.7%$179/sqft |
Source: | ||
| 9/18/2025 | Listing removed | $629,000$180/sqft |
Source: MetroList Services of CA #225069399 Report a problem | ||
| 9/3/2025 | Price change | $629,000-3.1%$180/sqft |
Source: MetroList Services of CA #225069399 Report a problem | ||
| 6/5/2025 | Listed for sale | $649,000$185/sqft |
Source: MetroList Services of CA #225069399 Report a problem | ||
Public tax history
Public tax history
Tax history is unavailable.BuyAbility℠ payment
Est. payment
$3,779/mo
Principal & interest
$2982
Property taxes
$578
Home insurance
$219
Climate risks
Neighborhood: 95363
Nearby schools
GreatSchools rating
- 5/10Apricot Valley Elementary SchoolGrades: K-6Distance: 0.7 mi
- 5/10Creekside Middle SchoolGrades: 7-8Distance: 1 mi
- 5/10Patterson High SchoolGrades: 9-12Distance: 1.3 mi
- Loading
- Loading
