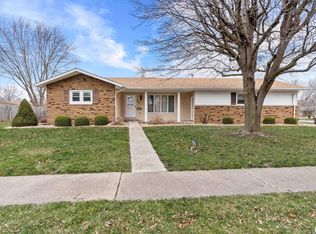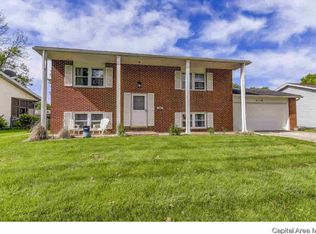Very well cared for 3 Bedroom ranch nestled on a great street and close to the park and trail in Sherwood Subdivision. Updates include newer windows, new roof in 2016, newer high efficiency furnace, and gorgeous screened in patio area. Enjoy the full basement with finished family room w/ fireplace and office. Large laundry area with plenty of storage. Nice shed in the back stays! Partially handicap accessible and price reflects a few cosmetic updates needed.
This property is off market, which means it's not currently listed for sale or rent on Zillow. This may be different from what's available on other websites or public sources.


