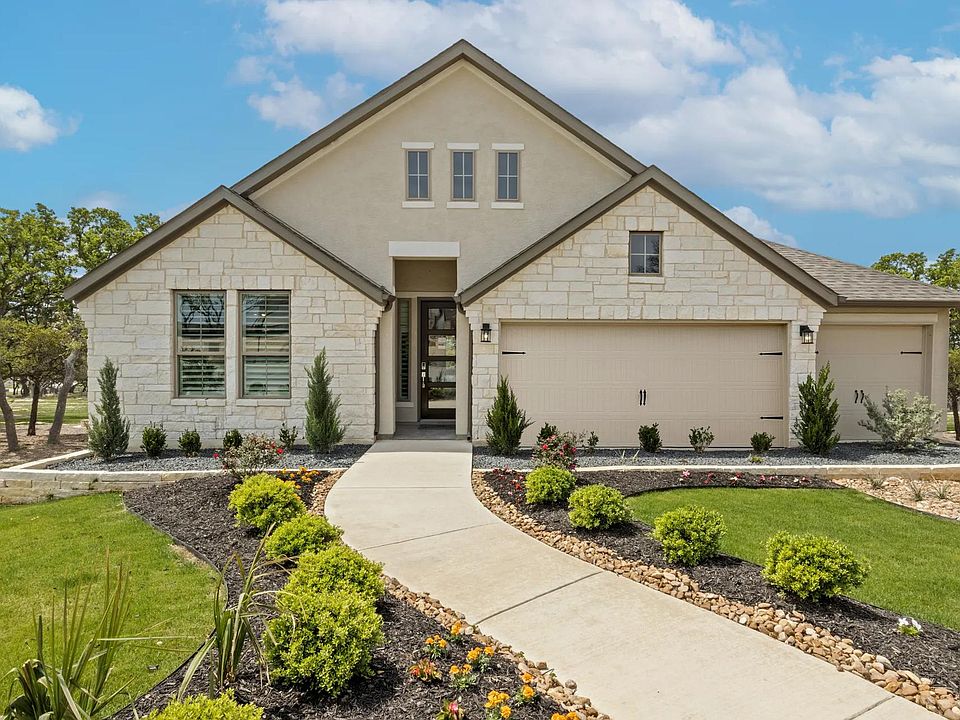MLS# 1907085 - Built by Drees Custom Homes - Ready Now! ~ This 2,732-square-foot single-story home features 4 bedrooms, 3 bathrooms, and a 2-car garage, all enhanced by soaring 12-foot ceilings and expansive 8-foot windows that flood the space with natural light. The gourmet kitchen boasts quartz countertops, shaker cabinets, a large island, and built-in appliances including double ovens. The spacious primary suite includes a luxurious bath with a separate tub and shower, and dual walk-in closets. With upscale finishes, a huge, covered patio, this home offers both elegance and everyday comfort.
New construction
$724,900
204 Dulce Vista, Boerne, TX 78006
4beds
2,769sqft
Single Family Residence
Built in 2025
9,147.6 Square Feet Lot
$722,100 Zestimate®
$262/sqft
$64/mo HOA
What's special
Built-in appliancesHuge covered patioQuartz countertopsShaker cabinetsSeparate tub and showerDual walk-in closetsGourmet kitchen
Call: (830) 357-7673
- 46 days |
- 236 |
- 4 |
Zillow last checked: 7 hours ago
Listing updated: October 20, 2025 at 10:08pm
Listed by:
Ben Caballero TREC #096651 (469) 916-5493,
HomesUSA.com
Source: LERA MLS,MLS#: 1907085
Travel times
Schedule tour
Select your preferred tour type — either in-person or real-time video tour — then discuss available options with the builder representative you're connected with.
Facts & features
Interior
Bedrooms & bathrooms
- Bedrooms: 4
- Bathrooms: 3
- Full bathrooms: 3
Primary bedroom
- Features: Full Bath, Walk-In Closet(s)
- Area: 240
- Dimensions: 16 x 15
Bedroom 2
- Area: 144
- Dimensions: 12 x 12
Bedroom 3
- Area: 132
- Dimensions: 11 x 12
Bedroom 4
- Area: 144
- Dimensions: 12 x 12
Primary bathroom
- Features: Tub/Shower Separate
- Area: 192
- Dimensions: 16 x 12
Dining room
- Area: 154
- Dimensions: 14 x 11
Kitchen
- Area: 240
- Dimensions: 12 x 20
Living room
- Area: 360
- Dimensions: 18 x 20
Heating
- Central, Natural Gas
Cooling
- Other
Appliances
- Included: Built-In Oven, Cooktop, Dishwasher, Disposal, Double Oven, Gas Cooktop, Gas Water Heater, Microwave, Plumb for Water Softener
- Laundry: Lower Level, Main Level, Laundry Room
Features
- All Bedrooms Downstairs, Eat-in Kitchen, Game Room, High Ceilings, Kitchen Island, Liv/Din Combo, Open Floorplan, Separate Dining Room, Two Living Area, Utility Room Inside, Walk-In Closet(s), Pantry, Ceiling Fan(s), Chandelier, Solid Counter Tops
- Flooring: Carpet, Ceramic Tile, Wood
- Windows: Double Pane Windows, Window Coverings
- Has basement: No
- Number of fireplaces: 1
- Fireplace features: Glass Doors
Interior area
- Total interior livable area: 2,769 sqft
Property
Parking
- Total spaces: 2
- Parking features: Two Car Garage, Garage Door Opener
- Garage spaces: 2
Features
- Levels: One
- Stories: 1
- Patio & porch: Covered
- Exterior features: Sprinkler System
- Pool features: None, Community
- Fencing: Wrought Iron
Lot
- Size: 9,147.6 Square Feet
- Features: Greenbelt, Curbs, Sidewalks, Streetlights
- Residential vegetation: Mature Trees
Construction
Type & style
- Home type: SingleFamily
- Architectural style: Contemporary,Texas Hill Country
- Property subtype: Single Family Residence
Materials
- 4 Sides Masonry, Stone, Stucco
- Foundation: Slab
- Roof: Composition
Condition
- New Construction
- New construction: Yes
- Year built: 2025
Details
- Builder name: Drees Custom Homes
Utilities & green energy
- Electric: Perdenales E
- Water: City of Boer
Community & HOA
Community
- Features: Bike Trails, Clubhouse, Jogging Trails, Playground
- Security: Prewired, Smoke Detector(s), Controlled Access
- Subdivision: Esperanza - 70'
HOA
- Has HOA: Yes
- HOA fee: $193 quarterly
- HOA name: GOODWIN & COMPANY OF TEXAS
Location
- Region: Boerne
Financial & listing details
- Price per square foot: $262/sqft
- Annual tax amount: $2
- Price range: $724.9K - $724.9K
- Date on market: 9/11/2025
- Cumulative days on market: 47 days
- Listing terms: Cash,Conventional,FHA,Investors OK,Other,TX Vet,USDA Loan,VA Loan
- Road surface type: Asphalt, Paved
About the community
PlaygroundPondClubhouse
Esperanza is a peaceful haven in the Hill Country, featuring acres of parks and open green spaces dedicated to nature. The four-acre private recreation complex includes ball fields, a swim center, tennis courts, and 15 miles of hike and bike trails - plenty of activities for the whole family! Drees Custom Homes is a featured builder at Esperanza, offering luxury custom homes on spacious home sites with exceptional Hill Country views. Located off Highway 46, Esperanza is just minutes from the I-10 corridor and historic downtown Boerne, voted one of the best small towns in Texas. Everything you need is close by, including retail and dining at The Rim and La Cantera luxury outdoor shopping complexes, favorite attractions, top area employers, healthcare, and the exemplary schools of Boerne Independent School District. The tranquil setting is an ideal place to build a new Drees Custom home.
Source: Drees Homes

