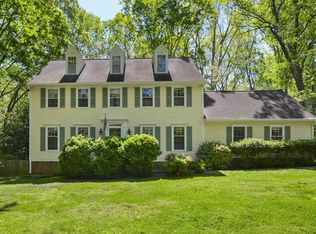amazing home in wonderful Coachmans Trail home is close to Tennis Ct and Pool playground KT REMODELED WITH UPDATED GRANITE CABINETS LARGE SUNROOM OVERLOOKING A BEAUTIUL LANDSCAPED YARD BIRD SANCTUARY THIS HOME HAS WOOD FLOORS THRU OUT FIRST FLOOR ALL ROOMS ARE LARGE FR OPENS INTO UPDATED KT MASTER BR ON 2ND FLOORS BATHROOMS HAVE GRANITE ROOF OT WATER HEATER HVAC ALL BEEN REPLACED THIS BEAUTIFUL HOME IS WAITING FOR YOU NEW PAINT INTERIOR AND EXTERIOR ALL UPDATED WAITING FOR YOU TO MOVE INTO CONV TO 540
This property is off market, which means it's not currently listed for sale or rent on Zillow. This may be different from what's available on other websites or public sources.
