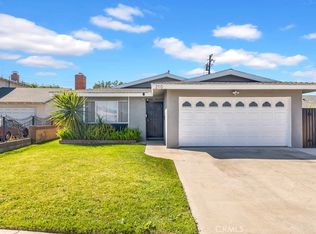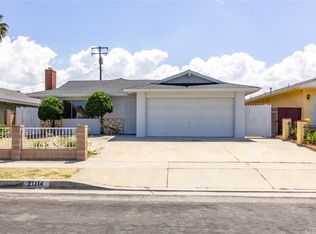Sold for $1,125,000 on 01/16/25
Listing Provided by:
Keven Stirdivant DRE #01434793 9493555947,
Kase Real Estate
Bought with: Redfin Corporation
$1,125,000
204 E 211th St, Carson, CA 90745
4beds
1,624sqft
Single Family Residence
Built in 1962
4,979 Square Feet Lot
$1,086,600 Zestimate®
$693/sqft
$4,643 Estimated rent
Home value
$1,086,600
$978,000 - $1.21M
$4,643/mo
Zestimate® history
Loading...
Owner options
Explore your selling options
What's special
Welcome to 204 E 211th St, a beautifully remodeled 4-bedroom, 2-bathroom home in the heart of Carson, CA. This 1,624 sqft residence is ideally situated on a 4,979 sqft lot, offering both comfort and style with modern upgrades throughout. The two-story layout provides ample space for family living, with a spacious living area and a fully renovated kitchen featuring sleek finishes and new appliances. Enjoy year-round relaxation with a sparkling pool, perfect for warm summer days or unwinding in the evenings. The property also boasts brand-new landscaping, creating a welcoming atmosphere and enhancing curb appeal. The addition of a new AC system ensures comfort during the hot California months, adding to the home's appeal. Carson is a vibrant city known for its family-friendly atmosphere, excellent schools, and close proximity to major highways and transportation hubs, making commuting a breeze. The neighborhood is peaceful, with a mix of residential homes and parks, offering a perfect balance of suburban tranquility and urban convenience. Residents enjoy easy access to a variety of shopping centers, restaurants, and recreational facilities. This home at 204 E 211th St combines modern design, outdoor living, and an unbeatable location in Carson, making it the perfect place to call home. Don’t miss out on this exceptional opportunity to own a fully remodeled property in one of Southern California’s most sought-after communities.
Zillow last checked: 8 hours ago
Listing updated: January 17, 2025 at 08:27am
Listing Provided by:
Keven Stirdivant DRE #01434793 9493555947,
Kase Real Estate
Bought with:
Michele Lopez, DRE #01340917
Redfin Corporation
Source: CRMLS,MLS#: OC24250521 Originating MLS: California Regional MLS
Originating MLS: California Regional MLS
Facts & features
Interior
Bedrooms & bathrooms
- Bedrooms: 4
- Bathrooms: 2
- Full bathrooms: 2
- Main level bathrooms: 1
- Main level bedrooms: 1
Heating
- Central
Cooling
- Central Air
Appliances
- Included: 6 Burner Stove, Dishwasher, Disposal, Gas Range, Refrigerator, Range Hood
- Laundry: Washer Hookup, Gas Dryer Hookup, Inside
Features
- Eat-in Kitchen, Quartz Counters, Recessed Lighting, All Bedrooms Up, Main Level Primary
- Has fireplace: Yes
- Fireplace features: Family Room, Gas, See Remarks
- Common walls with other units/homes: No Common Walls
Interior area
- Total interior livable area: 1,624 sqft
Property
Parking
- Total spaces: 2
- Parking features: Driveway, Garage
- Garage spaces: 2
Features
- Levels: Two
- Stories: 2
- Entry location: Front Door
- Patio & porch: Open, Patio
- Has private pool: Yes
- Pool features: In Ground, Private
- Spa features: None
- Has view: Yes
- View description: None
Lot
- Size: 4,979 sqft
- Features: Back Yard, Corner Lot, Landscaped, Sprinkler System, Yard
Details
- Parcel number: 7334006040
- Zoning: CARS*
- Special conditions: Standard
Construction
Type & style
- Home type: SingleFamily
- Property subtype: Single Family Residence
Condition
- Updated/Remodeled,Turnkey
- New construction: No
- Year built: 1962
Utilities & green energy
- Sewer: Public Sewer
- Water: Public
- Utilities for property: Cable Available, Electricity Available, Electricity Connected, Natural Gas Available, Natural Gas Connected, Sewer Available, Sewer Connected, Water Available, Water Connected
Community & neighborhood
Security
- Security features: Carbon Monoxide Detector(s), Smoke Detector(s)
Community
- Community features: Street Lights, Suburban
Location
- Region: Carson
Other
Other facts
- Listing terms: Cash,Conventional,Contract,Submit
Price history
| Date | Event | Price |
|---|---|---|
| 1/16/2025 | Sold | $1,125,000+13.1%$693/sqft |
Source: | ||
| 1/8/2025 | Contingent | $995,000$613/sqft |
Source: | ||
| 12/19/2024 | Listed for sale | $995,000+28.1%$613/sqft |
Source: | ||
| 4/9/2024 | Sold | $777,000+376.7%$478/sqft |
Source: Public Record | ||
| 8/12/1993 | Sold | $163,000$100/sqft |
Source: Public Record | ||
Public tax history
| Year | Property taxes | Tax assessment |
|---|---|---|
| 2025 | $10,436 +150.5% | $792,540 +191.8% |
| 2024 | $4,166 +4.2% | $271,588 +2% |
| 2023 | $3,998 +9.1% | $266,263 +2% |
Find assessor info on the county website
Neighborhood: 90745
Nearby schools
GreatSchools rating
- 8/10Carson Street Elementary SchoolGrades: K-5Distance: 0.4 mi
- 7/10Stephen M. White Middle SchoolGrades: 6-8Distance: 0.9 mi
- 8/10Academy Of Medical Arts At Carson HighGrades: 9-12Distance: 1.1 mi
Schools provided by the listing agent
- Elementary: Carson
- Middle: Stephen White
- High: Carson
Source: CRMLS. This data may not be complete. We recommend contacting the local school district to confirm school assignments for this home.
Get a cash offer in 3 minutes
Find out how much your home could sell for in as little as 3 minutes with a no-obligation cash offer.
Estimated market value
$1,086,600
Get a cash offer in 3 minutes
Find out how much your home could sell for in as little as 3 minutes with a no-obligation cash offer.
Estimated market value
$1,086,600

