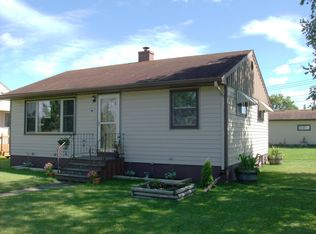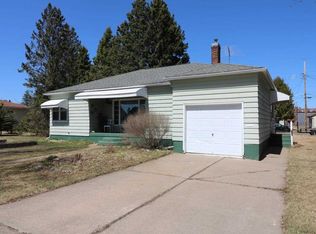Sold for $199,500 on 11/21/25
$199,500
204 E 3rd Ave N, Aurora, MN 55705
4beds
1,439sqft
Single Family Residence
Built in 1948
0.3 Acres Lot
$200,200 Zestimate®
$139/sqft
$1,706 Estimated rent
Home value
$200,200
$190,000 - $210,000
$1,706/mo
Zestimate® history
Loading...
Owner options
Explore your selling options
What's special
Giants Ridge Area—Great Rental Potential! Easy One Level Living—Exceptional 4BR/2BA Updated Home On Edge Of Town W/City Water, Sewer & Nat Gas, Central Air, 2 Garages, Huge Yard In Peaceful Aurora, Just 5 Mi To The Slopes, Tees, Lakes, Bike & Snowmobile Trails At Giants Ridge. 2307 SF home offers 2 main flr BRs & updated main flr full BA. LR w/wd burning firepl & glowing hardwd flr. Lg kitch w/painted wood cabinets & bar open to DR. Upstairs 2 BR & lg closets. Downstairs, rec rm, workshop & BA. New: water heater & roof 2013; furnace 2019; bathroom & painted exterior 2020; all new windows & updated kitchen 2021. Refinished hardwood floors. Compliant sewer lateral. Click link for 3D Tour!
Zillow last checked: 8 hours ago
Listing updated: November 21, 2025 at 07:23pm
Listed by:
Lisa Janisch 218-780-6644,
Janisch Realty Inc.
Bought with:
Norma Jean Jofs, MN 40713911
Next Door Realty
Source: Lake Superior Area Realtors,MLS#: 6121488
Facts & features
Interior
Bedrooms & bathrooms
- Bedrooms: 4
- Bathrooms: 2
- Full bathrooms: 1
- 3/4 bathrooms: 1
- Main level bedrooms: 1
Bedroom
- Level: Main
- Area: 125 Square Feet
- Dimensions: 10 x 12.5
Bedroom
- Level: Main
- Area: 120 Square Feet
- Dimensions: 10 x 12
Bedroom
- Level: Upper
- Area: 204 Square Feet
- Dimensions: 12 x 17
Bedroom
- Level: Upper
- Area: 125 Square Feet
- Dimensions: 10 x 12.5
Dining room
- Level: Main
- Area: 74.2 Square Feet
- Dimensions: 7 x 10.6
Kitchen
- Level: Main
- Area: 154.76 Square Feet
- Dimensions: 10.6 x 14.6
Living room
- Level: Main
- Area: 232.2 Square Feet
- Dimensions: 12.9 x 18
Rec room
- Level: Lower
- Area: 360 Square Feet
- Dimensions: 12 x 30
Workshop
- Level: Lower
- Area: 82.5 Square Feet
- Dimensions: 7.5 x 11
Heating
- Forced Air, Natural Gas
Cooling
- Central Air
Appliances
- Included: Water Heater-Gas, Dryer, Exhaust Fan, Range, Refrigerator, Washer
- Laundry: Dryer Hook-Ups, Washer Hookup
Features
- Natural Woodwork
- Flooring: Hardwood Floors
- Basement: Full,Partially Finished,Bath,Family/Rec Room,Washer Hook-Ups,Dryer Hook-Ups
- Number of fireplaces: 1
- Fireplace features: Wood Burning
Interior area
- Total interior livable area: 1,439 sqft
- Finished area above ground: 1,339
- Finished area below ground: 100
Property
Parking
- Total spaces: 3
- Parking features: Concrete, Detached
- Garage spaces: 3
Features
- Exterior features: Rain Gutters
Lot
- Size: 0.30 Acres
- Dimensions: 108 x 75
- Features: Tree Coverage - Light
Details
- Additional structures: Other
- Foundation area: 851
- Parcel number: 100003500315
Construction
Type & style
- Home type: SingleFamily
- Architectural style: Traditional
- Property subtype: Single Family Residence
Materials
- Wood, Frame/Wood
- Foundation: Concrete Perimeter
- Roof: Asphalt Shingle
Condition
- Previously Owned
- Year built: 1948
Utilities & green energy
- Electric: Minnesota Power
- Sewer: Public Sewer
- Water: Public
Community & neighborhood
Location
- Region: Aurora
Other
Other facts
- Listing terms: Cash,Conventional
Price history
| Date | Event | Price |
|---|---|---|
| 11/21/2025 | Sold | $199,500-7%$139/sqft |
Source: | ||
| 11/3/2025 | Pending sale | $214,500$149/sqft |
Source: | ||
| 10/22/2025 | Price change | $214,500-2.1%$149/sqft |
Source: Range AOR #148907 | ||
| 10/7/2025 | Price change | $219,000-2.4%$152/sqft |
Source: Range AOR #148907 | ||
| 8/23/2025 | Listed for sale | $224,500+49.8%$156/sqft |
Source: Range AOR #148907 | ||
Public tax history
| Year | Property taxes | Tax assessment |
|---|---|---|
| 2024 | $1,922 +141.5% | $137,600 +9.9% |
| 2023 | $796 +59.8% | $125,200 +78.1% |
| 2022 | $498 +29% | $70,300 +39.5% |
Find assessor info on the county website
Neighborhood: 55705
Nearby schools
GreatSchools rating
- 4/10Mesabi East Elementary SchoolGrades: PK-6Distance: 0.4 mi
- 5/10Mesabi East SecondaryGrades: 7-12Distance: 0.4 mi

Get pre-qualified for a loan
At Zillow Home Loans, we can pre-qualify you in as little as 5 minutes with no impact to your credit score.An equal housing lender. NMLS #10287.

