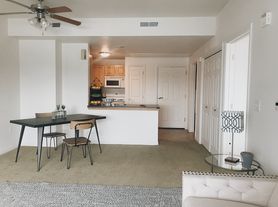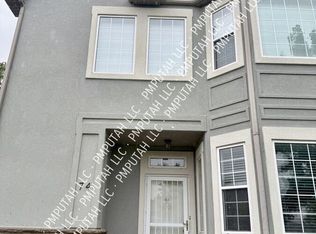MOVE IN SPECIAL 1/2 months rent and 1/2 off deposit!!
To schedule a self guiding tour please follow this link:
Lovely end of the row town home, updated decor, beautiful inside. Beautiful entry, wood flooring, two and 3 toned paint. All kitchen appliances included. Pantry in kitchen. Lots of
counter-space. Bedrooms on second floor. Large Master suite. Laundry room includes washer/dryer and shelving. Small patio and grass out back to play/entertain. Attached 1-car garage and driveway parking. Community has playgrounds, pavilion, and park area. HOA fees, landscaping, and snow removal included in the rent. To view this property or for more information. For a self guided tour please follow this link
All Parker-Brown Real Estate residents are enrolled in the Resident Benefits Package (RBP) for $39.95/month, which includes liability insurance, credit building to help boost the resident's credit score with timely rent payments, up to $1M Identity Theft Protection, HVAC air filter delivery (for applicable properties), move-in concierge service making utility connection and home service setup a breeze during your move-in, our best-in-class resident rewards program, and much more! More details upon application.
NOTE: The total monthly cost of the Resident Benefits Package is all-inclusive, and no discounts will be given if any element of the package is unavailable due to a lack of HVAC or another limitation at a specific property. All services are subject to the terms and conditions of the Resident Benefits Package Lease Addendum.
Amenities: 2 bedroom 2 bath, Spacious living, Community Pool and Spa, Attached 1 Car Garage, Close to Freeway & Shopping, Community Clubhouse, In-Unit Washer & Dryer
Townhouse for rent
$1,775/mo
204 E 735 S #32, Centerville, UT 84014
3beds
1,200sqft
Price may not include required fees and charges.
Townhouse
Available now
No pets
Attached garage parking
What's special
Wood flooringBeautiful entryUpdated decorPantry in kitchenLarge master suite
- 57 days |
- -- |
- -- |
Travel times
Looking to buy when your lease ends?
Consider a first-time homebuyer savings account designed to grow your down payment with up to a 6% match & a competitive APY.
Facts & features
Interior
Bedrooms & bathrooms
- Bedrooms: 3
- Bathrooms: 2
- Full bathrooms: 1
- 1/2 bathrooms: 1
Interior area
- Total interior livable area: 1,200 sqft
Property
Parking
- Parking features: Attached
- Has attached garage: Yes
- Details: Contact manager
Features
- Exterior features: Barbecue, Hancock, Landscaping included in rent, Snow Removal included in rent
Details
- Parcel number: 031050032
Construction
Type & style
- Home type: Townhouse
- Property subtype: Townhouse
Building
Management
- Pets allowed: No
Community & HOA
Location
- Region: Centerville
Financial & listing details
- Lease term: Contact For Details
Price history
| Date | Event | Price |
|---|---|---|
| 11/19/2025 | Price change | $1,775-5.8%$1/sqft |
Source: Zillow Rentals | ||
| 9/23/2025 | Listed for rent | $1,885+5%$2/sqft |
Source: Zillow Rentals | ||
| 1/16/2024 | Listing removed | -- |
Source: Zillow Rentals | ||
| 11/27/2023 | Price change | $1,795-5.5%$1/sqft |
Source: Zillow Rentals | ||
| 10/25/2023 | Listed for rent | $1,900$2/sqft |
Source: Zillow Rentals | ||

