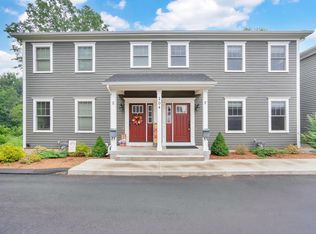Sold for $389,900 on 01/18/24
$389,900
204E Mountain Road #E, Suffield, CT 06078
2beds
1,866sqft
Condominium, Townhouse
Built in 2021
-- sqft lot
$464,200 Zestimate®
$209/sqft
$3,829 Estimated rent
Home value
$464,200
$441,000 - $487,000
$3,829/mo
Zestimate® history
Loading...
Owner options
Explore your selling options
What's special
Beautiful newer two bedroom Townhome in downtown Suffield! This gorgeous Briarwood built condo with over 1500 sq. ft. boasts hardwood floors, neutral paint and an open concept main floor! A covered front porch invites you into the unit. The living room features a gas-log fireplace and recessed lighting and is open to the dining room with a slider to the TREX deck, and the custom kitchen with white cabinets, granite countertop, tile backsplash, pantry and stainless steel appliances including the range hood. Main floor half bath with granite countertop and tile floor. A cathedral open staircase with hardwood takes you to the second floor with a master bedroom with two closets including a walk-in closet, a second bedroom, two linen closets and a full bath with granite countertop with double sinks, walk-in shower with glass door and a tub/shower combination. The partially finished lower level adds an additional 330 SF of space with wall to wall carpeting, a walk-in closet and another storage closet. Solid construction with 2x6 framing, Andersen windows, custom panel interior wood doors and no maintenance Hardie Board exterior with PVC trim and posts. This unit does not share a common wall with the adjoining unit and backs to woods which offers quiet living in a fabulous central location – walk to the local restaurants, shops, post office, banks and the library! Don’t miss this exceptional Townhome. Schedule your showing today!
Zillow last checked: 8 hours ago
Listing updated: January 18, 2024 at 02:59pm
Listed by:
Brian R. Banak 860-668-3100,
Coldwell Banker Realty 860-668-4589
Bought with:
Matthew B. Banak, RES.0796440
Coldwell Banker Realty
Source: Smart MLS,MLS#: 170601068
Facts & features
Interior
Bedrooms & bathrooms
- Bedrooms: 2
- Bathrooms: 2
- Full bathrooms: 1
- 1/2 bathrooms: 1
Bedroom
- Features: Ceiling Fan(s), Walk-In Closet(s), Wall/Wall Carpet
- Level: Upper
- Area: 193.75 Square Feet
- Dimensions: 15.5 x 12.5
Bedroom
- Features: Ceiling Fan(s), Wall/Wall Carpet
- Level: Upper
- Area: 159.84 Square Feet
- Dimensions: 11.1 x 14.4
Bathroom
- Features: Granite Counters, Double-Sink, Stall Shower, Tub w/Shower, Tile Floor
- Level: Upper
Bathroom
- Features: Granite Counters, Tile Floor
- Level: Main
Dining room
- Features: High Ceilings, Balcony/Deck, Sliders, Hardwood Floor
- Level: Main
- Area: 103.5 Square Feet
- Dimensions: 9 x 11.5
Family room
- Features: Walk-In Closet(s), Wall/Wall Carpet
- Level: Lower
- Area: 262.45 Square Feet
- Dimensions: 14.11 x 18.6
Kitchen
- Features: High Ceilings, Breakfast Bar, Granite Counters, Pantry, Hardwood Floor
- Level: Main
- Area: 159.5 Square Feet
- Dimensions: 14.5 x 11
Living room
- Features: High Ceilings, Ceiling Fan(s), Gas Log Fireplace, Hardwood Floor
- Level: Main
- Area: 193.75 Square Feet
- Dimensions: 15.5 x 12.5
Heating
- Forced Air, Natural Gas
Cooling
- Central Air
Appliances
- Included: Oven/Range, Microwave, Range Hood, Refrigerator, Dishwasher, Disposal, Washer, Dryer, Gas Water Heater
- Laundry: Lower Level
Features
- Windows: Thermopane Windows
- Basement: Full,Partially Finished,Heated,Cooled
- Attic: None
- Number of fireplaces: 1
- Common walls with other units/homes: End Unit
Interior area
- Total structure area: 1,866
- Total interior livable area: 1,866 sqft
- Finished area above ground: 1,536
- Finished area below ground: 330
Property
Parking
- Total spaces: 2
- Parking features: Assigned
Features
- Stories: 2
- Patio & porch: Deck, Porch
Lot
- Features: Level
Details
- Parcel number: 999999999
- Zoning: PDA
Construction
Type & style
- Home type: Condo
- Architectural style: Townhouse
- Property subtype: Condominium, Townhouse
- Attached to another structure: Yes
Materials
- HardiPlank Type
Condition
- New construction: No
- Year built: 2021
Utilities & green energy
- Sewer: Public Sewer
- Water: Public
- Utilities for property: Cable Available
Green energy
- Energy efficient items: Windows
Community & neighborhood
Community
- Community features: Golf, Library, Private School(s), Shopping/Mall
Location
- Region: Suffield
HOA & financial
HOA
- Has HOA: Yes
- HOA fee: $315 monthly
- Amenities included: None, Management
- Services included: Maintenance Grounds, Snow Removal, Road Maintenance
Price history
| Date | Event | Price |
|---|---|---|
| 1/18/2024 | Sold | $389,900-2.5%$209/sqft |
Source: | ||
| 12/28/2023 | Contingent | $399,900$214/sqft |
Source: | ||
| 10/17/2023 | Price change | $399,900-2.4%$214/sqft |
Source: | ||
| 10/3/2023 | Listed for sale | $409,900-3%$220/sqft |
Source: | ||
| 8/13/2021 | Sold | $422,500$226/sqft |
Source: | ||
Public tax history
Tax history is unavailable.
Neighborhood: 06078
Nearby schools
GreatSchools rating
- 7/10Mcalister Intermediate SchoolGrades: 3-5Distance: 0.2 mi
- 7/10Suffield Middle SchoolGrades: 6-8Distance: 0.3 mi
- 10/10Suffield High SchoolGrades: 9-12Distance: 1.7 mi
Schools provided by the listing agent
- Elementary: A. Ward Spaulding
- Middle: Suffield,McAlister
- High: Suffield
Source: Smart MLS. This data may not be complete. We recommend contacting the local school district to confirm school assignments for this home.

Get pre-qualified for a loan
At Zillow Home Loans, we can pre-qualify you in as little as 5 minutes with no impact to your credit score.An equal housing lender. NMLS #10287.
Sell for more on Zillow
Get a free Zillow Showcase℠ listing and you could sell for .
$464,200
2% more+ $9,284
With Zillow Showcase(estimated)
$473,484