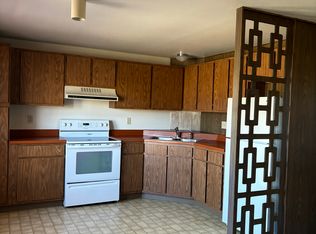Closed
$150,000
204 East WALNUT STREET, Spencer, WI 54479
3beds
1,344sqft
Single Family Residence
Built in 1978
0.38 Acres Lot
$-- Zestimate®
$112/sqft
$1,493 Estimated rent
Home value
Not available
Estimated sales range
Not available
$1,493/mo
Zestimate® history
Loading...
Owner options
Explore your selling options
What's special
Charming Ranch Home in a Prime Location! Welcome to this classic ranch-style home nestled in a well-established neighborhood with convenient access to Hwy 13, and just a short drive from both Marshfield and Abbotsford.,Enjoy the ease of an attached oversized two-stall garage, complete with a generous overhang and a cozy cove entryway?perfect for staying dry during inclement weather. Inside, the spacious kitchen comes equipped with an appliance package, ample counter space, and a pantry for all your culinary needs. The kitchen seamlessly flows into the dining area, where a sliding patio door opens to a large deck overlooking the peaceful backyard?ideal for entertaining or relaxing outdoors. The inviting living room is filled with natural light thanks to its large windows and offers direct access to the front entry. Down the hall, you?ll find three comfortable bedrooms and a full bathroom, thoughtfully designed with main-level laundry including washer and dryer. The lower level features a partially finished bonus room, an additional full bathroom, and abundant space for storage. Wood furnace was used approximately 5 years but has not been used since. Per seller, all windows throughout the home were updated to vinyl within the last 5 years.
Zillow last checked: 8 hours ago
Listing updated: August 29, 2025 at 05:33am
Listed by:
RACHEL MIZGALSKI rmdivineacres@gmail.com,
eXp Realty, LLC,
Carolyn Mcnamara 715-347-4303,
eXp Realty, LLC
Bought with:
Team Gold
Source: WIREX MLS,MLS#: 22502633 Originating MLS: Central WI Board of REALTORS
Originating MLS: Central WI Board of REALTORS
Facts & features
Interior
Bedrooms & bathrooms
- Bedrooms: 3
- Bathrooms: 2
- Full bathrooms: 2
- Main level bedrooms: 3
Primary bedroom
- Level: Main
- Area: 132
- Dimensions: 11 x 12
Bedroom 2
- Level: Main
- Area: 120
- Dimensions: 10 x 12
Bedroom 3
- Level: Main
- Area: 110
- Dimensions: 10 x 11
Kitchen
- Level: Main
- Area: 156
- Dimensions: 12 x 13
Living room
- Level: Main
- Area: 252
- Dimensions: 14 x 18
Heating
- Natural Gas, Forced Air, Wood
Cooling
- Central Air
Appliances
- Included: Refrigerator, Microwave, Washer, Dryer
Features
- Ceiling Fan(s)
- Flooring: Carpet
- Windows: Window Coverings
- Basement: Partially Finished,Full,Sump Pump,Concrete
Interior area
- Total structure area: 1,344
- Total interior livable area: 1,344 sqft
- Finished area above ground: 1,344
- Finished area below ground: 0
Property
Parking
- Total spaces: 2
- Parking features: 2 Car, Attached, Garage Door Opener
- Attached garage spaces: 2
Features
- Levels: One
- Stories: 1
- Patio & porch: Deck
Lot
- Size: 0.38 Acres
Details
- Parcel number: 18120620821004
- Special conditions: Arms Length
Construction
Type & style
- Home type: SingleFamily
- Architectural style: Ranch
- Property subtype: Single Family Residence
Materials
- Vinyl Siding
- Roof: Shingle
Condition
- 21+ Years
- New construction: No
- Year built: 1978
Utilities & green energy
- Sewer: Public Sewer
- Water: Public
Community & neighborhood
Security
- Security features: Smoke Detector(s)
Location
- Region: Spencer
- Municipality: Spencer
Other
Other facts
- Listing terms: Arms Length Sale
Price history
| Date | Event | Price |
|---|---|---|
| 8/29/2025 | Sold | $150,000-3.2%$112/sqft |
Source: | ||
| 6/17/2025 | Contingent | $154,900$115/sqft |
Source: | ||
| 6/14/2025 | Listed for sale | $154,900$115/sqft |
Source: | ||
Public tax history
| Year | Property taxes | Tax assessment |
|---|---|---|
| 2024 | $2,808 +8.3% | $160,500 |
| 2023 | $2,594 -2.4% | $160,500 |
| 2022 | $2,659 +4.2% | $160,500 |
Find assessor info on the county website
Neighborhood: 54479
Nearby schools
GreatSchools rating
- 4/10Spencer Elementary SchoolGrades: PK-5Distance: 0.2 mi
- 5/10Spencer Junior High/High SchoolGrades: 6-12Distance: 0.2 mi

Get pre-qualified for a loan
At Zillow Home Loans, we can pre-qualify you in as little as 5 minutes with no impact to your credit score.An equal housing lender. NMLS #10287.
