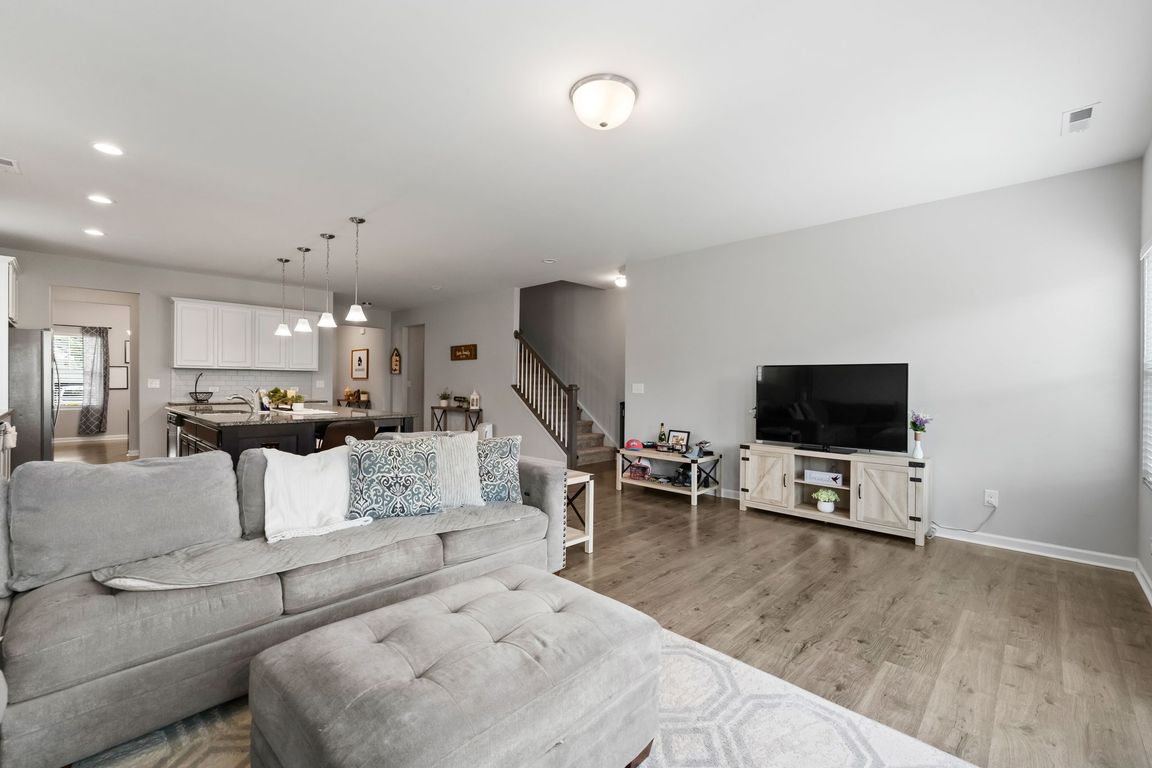
ActivePrice cut: $5.1K (9/25)
$409,900
4beds
3,085sqft
204 Fesperman Cir, Troutman, NC 28166
4beds
3,085sqft
Single family residence
Built in 2019
0.17 Acres
2 Attached garage spaces
$133 price/sqft
$163 semi-annually HOA fee
What's special
Huge islandLvp flooringGranite countertopsEnlarged outdoor patioStainless appliancesPainted cabinets
Prefered lender is offering 1% credit of loan amount towards closing costs or a rate buy down. Desirable master on main floor plan in Sutters Mill! Convenient to I-77, downtown Troutman, Statesville, Mooresville, and Lake Norman State Park! Nicely appointed Kitchen with granite countertops, painted cabinets, and stainless appliances! HUGE island ...
- 117 days |
- 707 |
- 41 |
Likely to sell faster than
Source: Canopy MLS as distributed by MLS GRID,MLS#: 4267066
Travel times
Family Room
Kitchen
Primary Bedroom
Zillow last checked: 7 hours ago
Listing updated: October 13, 2025 at 08:17am
Listing Provided by:
Dwayne Ogles 205-966-5214,
Horizon Realty Carolinas
Source: Canopy MLS as distributed by MLS GRID,MLS#: 4267066
Facts & features
Interior
Bedrooms & bathrooms
- Bedrooms: 4
- Bathrooms: 3
- Full bathrooms: 2
- 1/2 bathrooms: 1
- Main level bedrooms: 1
Primary bedroom
- Level: Main
Bedroom s
- Level: Upper
Bedroom s
- Level: Upper
Bedroom s
- Level: Upper
Bathroom full
- Level: Main
Bathroom full
- Level: Upper
Bonus room
- Level: Upper
Dining room
- Level: Main
Kitchen
- Level: Main
Laundry
- Level: Upper
Living room
- Level: Main
Other
- Level: Main
Heating
- Electric, Heat Pump
Cooling
- Central Air
Appliances
- Included: Dishwasher, Disposal, Electric Range, Electric Water Heater, Exhaust Fan, Microwave, Plumbed For Ice Maker
- Laundry: Electric Dryer Hookup, Laundry Room, Main Level, Washer Hookup
Features
- Soaking Tub, Kitchen Island, Open Floorplan
- Has basement: No
Interior area
- Total structure area: 3,085
- Total interior livable area: 3,085 sqft
- Finished area above ground: 3,085
- Finished area below ground: 0
Video & virtual tour
Property
Parking
- Total spaces: 2
- Parking features: Attached Garage, Garage Faces Front, Garage on Main Level
- Attached garage spaces: 2
Features
- Levels: Two
- Stories: 2
Lot
- Size: 0.17 Acres
- Features: Cleared
Details
- Parcel number: 4659593952.000
- Zoning: RTCZCC02
- Special conditions: Standard
Construction
Type & style
- Home type: SingleFamily
- Property subtype: Single Family Residence
Materials
- Vinyl
- Foundation: Slab
Condition
- New construction: No
- Year built: 2019
Utilities & green energy
- Sewer: Public Sewer
- Water: City
- Utilities for property: Cable Available, Cable Connected, Electricity Connected
Community & HOA
Community
- Subdivision: Sutters Mill
HOA
- Has HOA: Yes
- HOA fee: $163 semi-annually
- HOA name: Cedar Managment
- HOA phone: 704-644-8808
Location
- Region: Troutman
Financial & listing details
- Price per square foot: $133/sqft
- Tax assessed value: $430,670
- Annual tax amount: $4,797
- Date on market: 6/21/2025
- Listing terms: Cash,Conventional,FHA,USDA Loan,VA Loan
- Electric utility on property: Yes
- Road surface type: Concrete, Paved