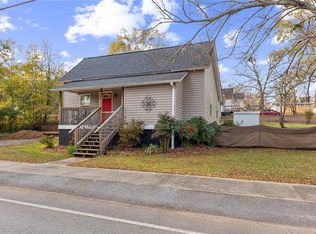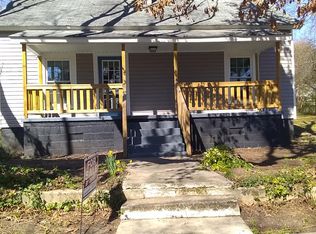Sold for $280,000
$280,000
204 Front St, Easley, SC 29640
3beds
1,391sqft
Single Family Residence, Residential
Built in 1990
0.29 Acres Lot
$288,400 Zestimate®
$201/sqft
$1,714 Estimated rent
Home value
$288,400
$274,000 - $303,000
$1,714/mo
Zestimate® history
Loading...
Owner options
Explore your selling options
What's special
Welcome home to 204 Front St in Easley SC! This newly renovated home has brand new EVERYTHING. Step inside off the spacious rocking chair front porch into the beautiful living room. From there, you'll find the NEW kitchen, complete with plenty of counter space and large island. Features include granite countertops, gas range, double wall ovens, pantry, vented hood and stainless steel appliances. The pantry is hidden neatly behind pocket doors. The laundry closet, that includes stackable washer and dryer, is conveniently located in the hallway across from a gorgeous and updated full bath. Both bedrooms have great closet space and natural light. The primary bedroom is complete with a walk in closet, with motion lights, and a double vanity in the bathroom. This home has a fenced backyard as well! Updates include new plumbing, electrical, gas lines, kitchen, bathrooms, floors etc! Don't miss out on this gem!
Zillow last checked: 8 hours ago
Listing updated: August 07, 2023 at 09:30am
Listed by:
Lindsay Saunders 864-607-0479,
XSell Upstate
Bought with:
Tyler Mauk
RE/MAX Reach
Source: Greater Greenville AOR,MLS#: 1497820
Facts & features
Interior
Bedrooms & bathrooms
- Bedrooms: 3
- Bathrooms: 2
- Full bathrooms: 2
- Main level bathrooms: 2
- Main level bedrooms: 3
Primary bedroom
- Area: 225
- Dimensions: 15 x 15
Bedroom 2
- Area: 121
- Dimensions: 11 x 11
Bedroom 3
- Area: 110
- Dimensions: 11 x 10
Primary bathroom
- Features: Double Sink, Full Bath, Tub/Shower, Walk-In Closet(s)
- Level: Main
Kitchen
- Area: 143
- Dimensions: 13 x 11
Living room
- Area: 315
- Dimensions: 21 x 15
Heating
- Natural Gas
Cooling
- Central Air, Electric
Appliances
- Included: Gas Cooktop, Dishwasher, Disposal, Dryer, Self Cleaning Oven, Oven, Refrigerator, Washer, Electric Oven, Gas Water Heater, Tankless Water Heater
- Laundry: 1st Floor, Laundry Closet
Features
- Ceiling Fan(s), Ceiling Smooth, Tray Ceiling(s), Granite Counters
- Flooring: Ceramic Tile, Wood
- Windows: Tilt Out Windows
- Basement: None
- Has fireplace: No
- Fireplace features: None
Interior area
- Total structure area: 1,391
- Total interior livable area: 1,391 sqft
Property
Parking
- Parking features: None, Circular Driveway, Gravel
- Has uncovered spaces: Yes
Features
- Levels: One
- Stories: 1
- Patio & porch: Deck, Front Porch
- Fencing: Fenced
Lot
- Size: 0.29 Acres
- Dimensions: 122 x 104 x 122 x 104
- Features: Few Trees, 1/2 Acre or Less
- Topography: Level
Details
- Parcel number: 502910352952
Construction
Type & style
- Home type: SingleFamily
- Architectural style: Ranch
- Property subtype: Single Family Residence, Residential
Materials
- Vinyl Siding
- Foundation: Crawl Space
- Roof: Architectural
Condition
- Year built: 1990
Utilities & green energy
- Sewer: Public Sewer
- Water: Public
- Utilities for property: Cable Available
Community & neighborhood
Community
- Community features: None
Location
- Region: Easley
- Subdivision: Glenwood Mill
Price history
| Date | Event | Price |
|---|---|---|
| 8/4/2023 | Sold | $280,000-6.6%$201/sqft |
Source: | ||
| 7/25/2023 | Pending sale | $299,653$215/sqft |
Source: | ||
| 6/13/2023 | Contingent | $299,653$215/sqft |
Source: | ||
| 6/9/2023 | Price change | $299,653-3.2%$215/sqft |
Source: | ||
| 5/15/2023 | Price change | $309,653-2.5%$223/sqft |
Source: | ||
Public tax history
| Year | Property taxes | Tax assessment |
|---|---|---|
| 2024 | $5,200 +1378.4% | $16,800 +335.2% |
| 2023 | $352 -1.4% | $3,860 |
| 2022 | $357 +1.3% | $3,860 |
Find assessor info on the county website
Neighborhood: 29640
Nearby schools
GreatSchools rating
- 5/10East End Elementary SchoolGrades: PK-5Distance: 0.6 mi
- 4/10Richard H. Gettys Middle SchoolGrades: 6-8Distance: 1.1 mi
- 6/10Easley High SchoolGrades: 9-12Distance: 3.2 mi
Schools provided by the listing agent
- Elementary: McKissick
- Middle: Richard H. Gettys
- High: Easley
Source: Greater Greenville AOR. This data may not be complete. We recommend contacting the local school district to confirm school assignments for this home.
Get a cash offer in 3 minutes
Find out how much your home could sell for in as little as 3 minutes with a no-obligation cash offer.
Estimated market value$288,400
Get a cash offer in 3 minutes
Find out how much your home could sell for in as little as 3 minutes with a no-obligation cash offer.
Estimated market value
$288,400

