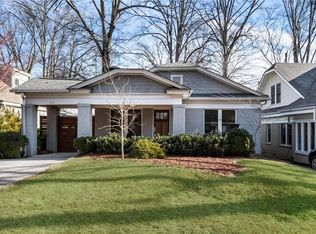Just reduced for a quick contract in one of the hottest neighborhoods in walking distance to Decatur Square! Pre-listing inspection showed this is solid and well cared for! Open floor plan flows from a sun-filled living room to formal dining room and gourmet kitchen, complete with wine fridge and icemaker. Optimal floor plan continues with a vaulted ceiling family room complete with an impressive stone fireplace flanked by built-ins. Large windows overlook the perfect deck & professionally landscaped fenced backyard. Enjoy master en-suite and work-from-home office on the main level. Fresh paint & finishes throughout! Wona???t last long!
This property is off market, which means it's not currently listed for sale or rent on Zillow. This may be different from what's available on other websites or public sources.
