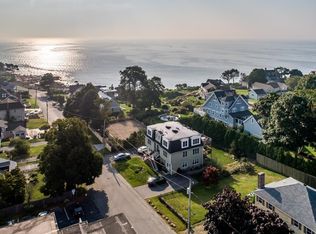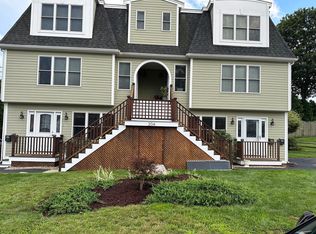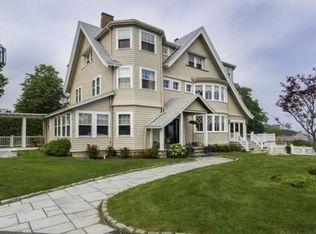Sold for $695,000 on 05/22/25
$695,000
204 Hesperus Ave APT 3, Gloucester, MA 01930
2beds
1,450sqft
Condominium, Townhouse
Built in 1965
-- sqft lot
$688,500 Zestimate®
$479/sqft
$2,822 Estimated rent
Home value
$688,500
$627,000 - $757,000
$2,822/mo
Zestimate® history
Loading...
Owner options
Explore your selling options
What's special
Sat. OH is Cancelled. Sunday OH only. Property is Under Agreement, Will continue to show for Back Up Offers through P&S date. Imagine sitting on your private and exclusive deck while watching the amazing sunrise and enjoying your view of Eastern Point Lighthouse. Within a few blocks you have access to beautiful Magnolia beach, restaurants, coffee shops, a post office and many more amenities.This move in ready, light-filled remodeled condo with 2 exclusive decks, newly refinished hardwood floors, designer kitchen with granite countertops and updated cabinetry and an open concept living and dining room makes for great entertaining space. Offering a bedroom with 2 custom California Closet designs, a full bath and laundry on the same level, along with a large additional bonus room.Two car exclusive parking eliminates any parking concerns. This well-kept building includes Hardy board siding for ease in maintenance.The Sellers invite you to enjoy the beautiful Village of Magnolia
Zillow last checked: 8 hours ago
Listing updated: May 23, 2025 at 09:42am
Listed by:
Hope Watt-Bucci 978-808-5451,
Coldwell Banker Realty - Manchester 978-526-7572
Bought with:
Shelly Shuka
J. Barrett & Company
Source: MLS PIN,MLS#: 73363590
Facts & features
Interior
Bedrooms & bathrooms
- Bedrooms: 2
- Bathrooms: 2
- Full bathrooms: 2
Primary bedroom
- Features: Closet/Cabinets - Custom Built, Flooring - Hardwood, Window(s) - Bay/Bow/Box, Deck - Exterior, Exterior Access, Recessed Lighting, Remodeled
- Level: First
- Area: 210
- Dimensions: 15 x 14
Bedroom 2
- Features: Closet, Flooring - Hardwood, Window(s) - Bay/Bow/Box, Recessed Lighting, Remodeled
- Level: First
- Area: 195
- Dimensions: 15 x 13
Bathroom 1
- Features: Bathroom - Full, Bathroom - With Tub & Shower, Flooring - Stone/Ceramic Tile, Window(s) - Bay/Bow/Box, Countertops - Stone/Granite/Solid, Dryer Hookup - Gas, Recessed Lighting, Lighting - Sconce
- Level: First
- Area: 40
- Dimensions: 10 x 4
Bathroom 2
- Features: Bathroom - 3/4, Bathroom - Tiled With Shower Stall, Flooring - Stone/Ceramic Tile, Window(s) - Bay/Bow/Box, Countertops - Stone/Granite/Solid, Lighting - Sconce, Lighting - Overhead
- Level: Second
- Area: 49
- Dimensions: 7 x 7
Dining room
- Features: Flooring - Hardwood, Window(s) - Bay/Bow/Box, Deck - Exterior, Open Floorplan, Recessed Lighting, Remodeled
- Level: Second
- Area: 260
- Dimensions: 20 x 13
Kitchen
- Features: Skylight, Flooring - Hardwood, Cabinets - Upgraded, Recessed Lighting, Remodeled, Gas Stove, Peninsula, Lighting - Pendant
- Level: Second
- Area: 1044
- Dimensions: 12 x 87
Living room
- Features: Flooring - Hardwood, Window(s) - Bay/Bow/Box, Deck - Exterior, Exterior Access, Open Floorplan, Recessed Lighting, Remodeled, Window Seat
- Level: Second
- Area: 242
- Dimensions: 22 x 11
Heating
- Central, Forced Air, Unit Control, Propane
Cooling
- Central Air, Unit Control
Appliances
- Laundry: In Unit, Gas Dryer Hookup
Features
- Flooring: Wood
- Doors: French Doors
- Windows: Insulated Windows, Screens
- Has basement: Yes
- Has fireplace: No
- Common walls with other units/homes: No One Above
Interior area
- Total structure area: 1,450
- Total interior livable area: 1,450 sqft
- Finished area above ground: 1,450
Property
Parking
- Total spaces: 2
- Parking features: Off Street, Tandem, Assigned, Paved, Exclusive Parking
- Uncovered spaces: 2
Features
- Patio & porch: Deck - Wood, Covered
- Exterior features: Deck - Wood, Covered Patio/Deck, Decorative Lighting, Screens, Rain Gutters
- Waterfront features: Ocean, Walk to, 0 to 1/10 Mile To Beach, Beach Ownership(Public)
Details
- Parcel number: 167/8/3,4738603
- Zoning: R-20
Construction
Type & style
- Home type: Townhouse
- Property subtype: Condominium, Townhouse
Materials
- Roof: Shingle,Rubber
Condition
- Year built: 1965
- Major remodel year: 2008
Utilities & green energy
- Electric: Circuit Breakers
- Sewer: Private Sewer
- Water: Public
- Utilities for property: for Gas Range, for Gas Dryer, Icemaker Connection
Green energy
- Energy efficient items: Thermostat
Community & neighborhood
Community
- Community features: Public Transportation, Park, House of Worship
Location
- Region: Gloucester
HOA & financial
HOA
- HOA fee: $388 monthly
- Services included: Water, Insurance, Maintenance Grounds, Snow Removal, Reserve Funds
Other
Other facts
- Listing terms: Contract
Price history
| Date | Event | Price |
|---|---|---|
| 5/22/2025 | Sold | $695,000-0.6%$479/sqft |
Source: MLS PIN #73363590 | ||
| 4/23/2025 | Listed for sale | $699,000+68.4%$482/sqft |
Source: MLS PIN #73363590 | ||
| 11/16/2007 | Sold | $415,000$286/sqft |
Source: Public Record | ||
Public tax history
| Year | Property taxes | Tax assessment |
|---|---|---|
| 2025 | $5,700 | $585,800 |
| 2024 | $5,700 +4.3% | $585,800 +13.5% |
| 2023 | $5,465 | $516,100 |
Find assessor info on the county website
Neighborhood: 01930
Nearby schools
GreatSchools rating
- 6/10West Parish Elementary SchoolGrades: K-5Distance: 3.1 mi
- 3/10Ralph B O'Maley Innovation Middle SchoolGrades: 6-8Distance: 4.3 mi
- 4/10Gloucester High SchoolGrades: 9-12Distance: 3.2 mi

Get pre-qualified for a loan
At Zillow Home Loans, we can pre-qualify you in as little as 5 minutes with no impact to your credit score.An equal housing lender. NMLS #10287.
Sell for more on Zillow
Get a free Zillow Showcase℠ listing and you could sell for .
$688,500
2% more+ $13,770
With Zillow Showcase(estimated)
$702,270

