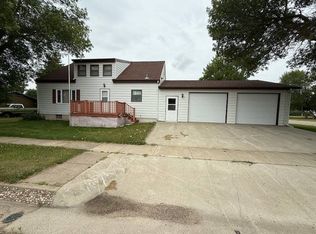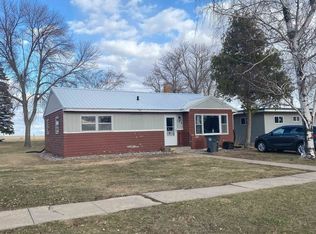Sold on 12/18/23
Price Unknown
204 High St, Drake, ND 58736
3beds
1baths
1,860sqft
Single Family Residence
Built in 1948
0.32 Acres Lot
$80,000 Zestimate®
$--/sqft
$1,239 Estimated rent
Home value
$80,000
$63,000 - $100,000
$1,239/mo
Zestimate® history
Loading...
Owner options
Explore your selling options
What's special
Welcome to 204 High Street, a delightful 3-bedroom, 1 bathroom home on two city lots, nestled in the charming and friendly city of Drake, ND. This inviting residence offers a tranquil retreat with a huge fully fenced-in back yard, mature trees, and picturesque open farmland as its backdrop. Upon entering, you'll discover a cozy living area that welcomes you with warmth and comfort. New storm windows let in plenty of natural light. The three bedrooms on the main level, plus additional non-egress bedroom with closet in the basement offers plenty of space for relaxation and customization. Speaking of customization, the unfinished basement, with plumbing and washer/dryer hook-ups already installed, allows you a blank canvas to fit your needs. Don't miss the opportunity to make 204 High Street your own piece of paradise. Contact your favorite agent today and discover the perfect blend of comfort, serenity, and small-town charm that this remarkable property has to offer.
Zillow last checked: 8 hours ago
Listing updated: December 21, 2023 at 06:29am
Listed by:
Greg Wiles 701-721-1435,
Century 21 Morrison Realty
Source: Minot MLS,MLS#: 230920
Facts & features
Interior
Bedrooms & bathrooms
- Bedrooms: 3
- Bathrooms: 1
- Main level bathrooms: 1
- Main level bedrooms: 3
Primary bedroom
- Level: Main
Bedroom 1
- Level: Main
Bedroom 2
- Level: Main
Bedroom 3
- Level: Basement
Dining room
- Level: Main
Kitchen
- Level: Main
Living room
- Level: Main
Heating
- Electric, Forced Air, Propane Rented
Cooling
- None
Appliances
- Included: Refrigerator, Range/Oven
- Laundry: In Basement
Features
- Flooring: Carpet, Hardwood, Tile
- Basement: Full,Unfinished
- Has fireplace: No
Interior area
- Total structure area: 1,860
- Total interior livable area: 1,860 sqft
- Finished area above ground: 948
Property
Parking
- Total spaces: 1
- Parking features: Attached, Garage: Lights, Opener, Driveway: Gravel
- Attached garage spaces: 1
- Has uncovered spaces: Yes
Features
- Levels: One
- Stories: 1
- Fencing: Fenced
Lot
- Size: 0.32 Acres
Details
- Parcel number: 57000511888000
- Zoning: R1
Construction
Type & style
- Home type: SingleFamily
- Property subtype: Single Family Residence
Materials
- Foundation: Concrete Perimeter
- Roof: Asphalt
Condition
- New construction: No
- Year built: 1948
Utilities & green energy
- Sewer: City
- Water: City
Community & neighborhood
Location
- Region: Drake
Price history
| Date | Event | Price |
|---|---|---|
| 12/18/2023 | Sold | -- |
Source: | ||
| 12/14/2023 | Pending sale | $72,500$39/sqft |
Source: | ||
| 11/1/2023 | Contingent | $72,500$39/sqft |
Source: | ||
| 10/18/2023 | Listed for sale | $72,500$39/sqft |
Source: | ||
| 9/25/2023 | Contingent | $72,500$39/sqft |
Source: | ||
Public tax history
Tax history is unavailable.
Neighborhood: 58736
Nearby schools
GreatSchools rating
- NADrake Elementary SchoolGrades: PK-6Distance: 0.3 mi
- 5/10Drake High SchoolGrades: 7-12Distance: 0.3 mi
Schools provided by the listing agent
- District: Drake
Source: Minot MLS. This data may not be complete. We recommend contacting the local school district to confirm school assignments for this home.

