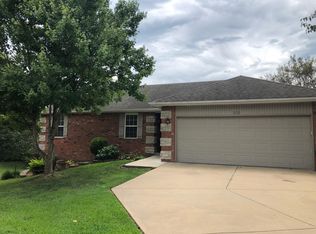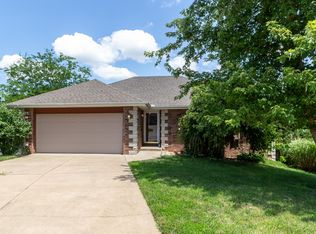Super All Brick finished walkout w/ modern updates & a heated 30x30 shop building! The home is found in a cul-de-sac w/ a separate driveway to the shop, great patio area, large lot, private setting in backyard, & good size deck. Inside is very trendy! Beginning w/ Acacia hardwood floors upstairs, custom steel banister, updated light fixtures, solid doors, modern paint finishes, & tons of windows on the rear of the home. The kitchen offers granite counterops, glass tile backsplash, pantry, & plenty of cabinets & countertops. The master has a new double vanity countertop, new tile walkin shower, walkin closet, and hardwoods in the bedroom. The basement has a lot of natural light, new carpet, full bath, 2 bedrooms, wood burning fireplace, and a cozy feel! Newer AC & 95% furnace! Must See!
This property is off market, which means it's not currently listed for sale or rent on Zillow. This may be different from what's available on other websites or public sources.


