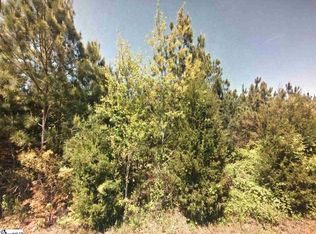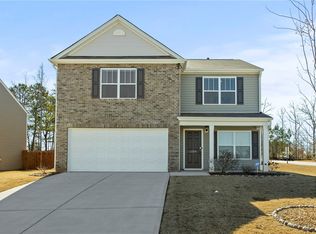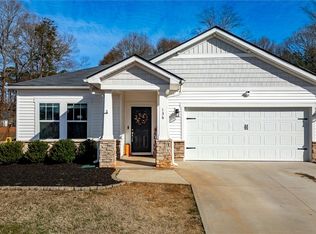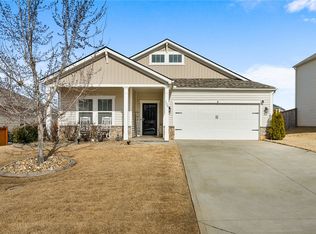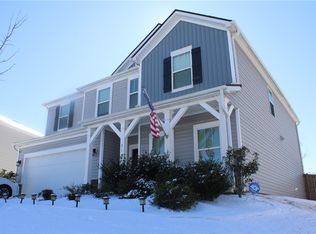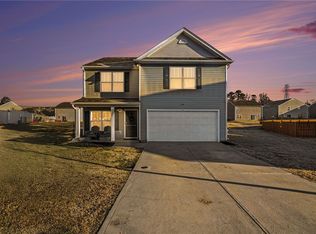Welcome to your dream home! This stunning two-story residence is perfectly situated between Greenville and Anderson, offering both convenience and comfort. Featuring 3 spacious bedrooms with ample closet space, this home is designed for modern living. The open, airy eat-in kitchen boasts granite countertops, a center island, pantry, and plenty of cabinet space, complemented by modern appliances. Additional dining options include a formal dining room and a covered rear porch, perfect for entertaining. The inviting great room offers a cozy fireplace and generous living space, ideal for relaxing evenings at home. The beautifully appointed primary suite includes a large walk-in closet, while the guest bedrooms are equally spacious with abundant storage. A full guest bath with a large vanity serves the secondary bedrooms. Upstairs, the loft provides versatile space for a home office, reading nook, or entertainment area, complete with its own storage closet. Outdoors, enjoy a covered rear patio that overlooks the backyard with its very own firepit—perfect for gatherings. The double garage provides parking for two vehicles plus extra storage. Blending style, functionality, and charm, this home is truly a place to make lasting memories. Don’t miss the opportunity to call this beautiful property your own!
For sale
Price cut: $5K (2/6)
$294,900
204 Hillendale Way, Pelzer, SC 29669
3beds
--sqft
Est.:
Single Family Residence
Built in 2019
8,276.4 Square Feet Lot
$294,600 Zestimate®
$--/sqft
$35/mo HOA
What's special
Cozy fireplaceModern appliancesOpen airy eat-in kitchenGenerous living spacePlenty of cabinet spaceCenter islandCovered rear porch
- 63 days |
- 438 |
- 22 |
Likely to sell faster than
Zillow last checked: 8 hours ago
Listing updated: February 06, 2026 at 08:33am
Listed by:
Mitzi Kirsch 864-591-2121,
Century 21 Blackwell & Co - Boiling Springs
Source: WUMLS,MLS#: 20295352 Originating MLS: Western Upstate Association of Realtors
Originating MLS: Western Upstate Association of Realtors
Tour with a local agent
Facts & features
Interior
Bedrooms & bathrooms
- Bedrooms: 3
- Bathrooms: 3
- Full bathrooms: 2
- 1/2 bathrooms: 1
Rooms
- Room types: Breakfast Room/Nook
Primary bedroom
- Level: Upper
- Dimensions: 17x17
Bedroom 2
- Level: Upper
- Dimensions: 12x14
Bedroom 3
- Level: Upper
- Dimensions: 12x14
Dining room
- Level: Main
- Dimensions: 12x12
Great room
- Level: Main
- Dimensions: 18x24
Kitchen
- Level: Main
- Dimensions: 13x17
Laundry
- Level: Upper
- Dimensions: 6x4
Heating
- Forced Air, Natural Gas
Cooling
- Central Air, Electric
Appliances
- Included: Dishwasher, Electric Oven, Electric Range, Gas Cooktop, Disposal
Features
- Ceiling Fan(s), Cathedral Ceiling(s), Fireplace, Bath in Primary Bedroom, Pull Down Attic Stairs, Smooth Ceilings, Solid Surface Counters, Separate Shower, Cable TV, Upper Level Primary, Walk-In Closet(s), Breakfast Area
- Flooring: Carpet, Vinyl
- Windows: Insulated Windows, Tilt-In Windows, Vinyl
- Basement: None
- Has fireplace: Yes
- Fireplace features: Gas Log
Interior area
- Living area range: 2000-2249 Square Feet
Video & virtual tour
Property
Parking
- Total spaces: 2
- Parking features: Attached, Garage
- Attached garage spaces: 2
Features
- Levels: Two
- Stories: 1
- Patio & porch: Front Porch, Patio
- Exterior features: Porch, Patio
Lot
- Size: 8,276.4 Square Feet
- Features: Level, Outside City Limits, Subdivision
Details
- Parcel number: 2180501097000
Construction
Type & style
- Home type: SingleFamily
- Architectural style: Ranch
- Property subtype: Single Family Residence
Materials
- Stone, Vinyl Siding
- Foundation: Slab
- Roof: Composition,Shingle
Condition
- Year built: 2019
Utilities & green energy
- Sewer: Public Sewer
- Water: Public
- Utilities for property: Cable Available, Underground Utilities
Community & HOA
Community
- Security: Smoke Detector(s)
- Subdivision: Rogers Knoll
HOA
- Has HOA: Yes
- Services included: Street Lights
- HOA fee: $425 annually
Location
- Region: Pelzer
Financial & listing details
- Tax assessed value: $252,230
- Annual tax amount: $1,276
- Date on market: 12/9/2025
- Cumulative days on market: 64 days
- Listing agreement: Exclusive Right To Sell
Estimated market value
$294,600
$280,000 - $309,000
$2,361/mo
Price history
Price history
| Date | Event | Price |
|---|---|---|
| 2/6/2026 | Price change | $294,900-1.7% |
Source: | ||
| 12/9/2025 | Price change | $299,900-1.7% |
Source: | ||
| 10/24/2025 | Price change | $305,000-1.6% |
Source: | ||
| 9/29/2025 | Price change | $310,000-2.8% |
Source: | ||
| 9/5/2025 | Price change | $319,000-1.8% |
Source: | ||
Public tax history
Public tax history
| Year | Property taxes | Tax assessment |
|---|---|---|
| 2024 | -- | $10,090 |
| 2023 | $3,050 +3.1% | $10,090 |
| 2022 | $2,959 +9.8% | $10,090 -14.8% |
Find assessor info on the county website
BuyAbility℠ payment
Est. payment
$1,675/mo
Principal & interest
$1407
Property taxes
$130
Other costs
$138
Climate risks
Neighborhood: 29669
Nearby schools
GreatSchools rating
- 7/10Spearman Elementary SchoolGrades: PK-5Distance: 2.4 mi
- 5/10Wren Middle SchoolGrades: 6-8Distance: 3.9 mi
- 9/10Wren High SchoolGrades: 9-12Distance: 3.7 mi
Schools provided by the listing agent
- Elementary: Wren Elem
- Middle: Wren Middle
- High: Wren High
Source: WUMLS. This data may not be complete. We recommend contacting the local school district to confirm school assignments for this home.
- Loading
- Loading
