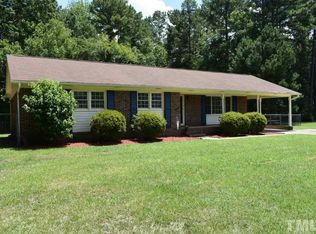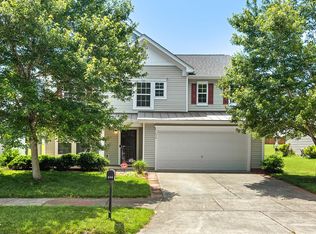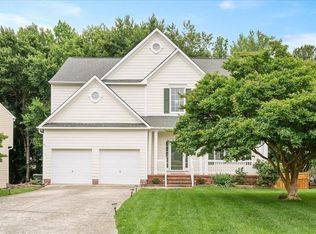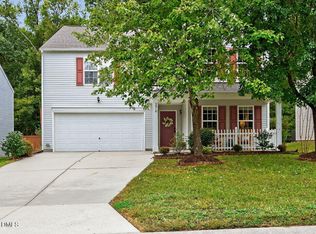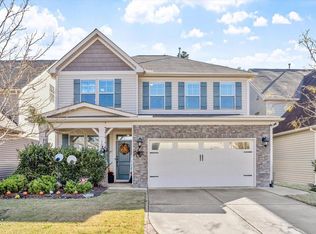Welcome to 204 Hillsview Drive, a spacious and beautifully maintained home offering 4 bedrooms, 2.5 bathrooms, and a versatile loft that could easily be converted into a 5th bedroom. Boasting 3050 square feet of living space, this home is the perfect blend of comfort and convenience. Situated in a highly desirable location, this property is just minutes away from RDU International Airport and the Research Triangle Park (RTP), making it ideal for both commuters and professionals. Additionally, you're only a short drive to Raleigh and the popular Brier Creek shopping center, which offers a variety of dining, shopping, and entertainment options. Step inside to discover a bright, open floor plan that flows seamlessly from room to room. The well-appointed kitchen, spacious living areas, and cozy fireplace make this home perfect for both everyday living and entertaining. Upstairs, the loft area offers endless possibilities—whether you need a home office, playroom, or an additional bedroom. The outdoor space is equally impressive, with a beautifully landscaped, flat yard that backs up to serene wooded views. Enjoy the privacy and tranquility of your own backyard oasis, perfect for relaxing, gardening, or hosting gatherings.
Pending
$430,500
204 Hillview Dr, Durham, NC 27703
4beds
3,056sqft
Est.:
Single Family Residence, Residential
Built in 2006
10,018.8 Square Feet Lot
$439,800 Zestimate®
$141/sqft
$47/mo HOA
What's special
Loft areaCozy fireplaceBeautifully landscaped flat yardBright open floor planWell-appointed kitchen
- 10 days |
- 221 |
- 15 |
Zillow last checked: 8 hours ago
Listing updated: December 05, 2025 at 02:28pm
Listed by:
Gabriella Elise Encinas 919-525-1285,
EXP Realty LLC
Source: Doorify MLS,MLS#: 10136121
Facts & features
Interior
Bedrooms & bathrooms
- Bedrooms: 4
- Bathrooms: 3
- Full bathrooms: 2
- 1/2 bathrooms: 1
Heating
- Fireplace(s), Forced Air
Cooling
- Central Air
Features
- Flooring: Vinyl
Interior area
- Total structure area: 3,056
- Total interior livable area: 3,056 sqft
- Finished area above ground: 3,056
- Finished area below ground: 0
Property
Parking
- Total spaces: 2
- Parking features: Garage - Attached
- Attached garage spaces: 2
Features
- Levels: Two
- Stories: 2
- Has view: Yes
Lot
- Size: 10,018.8 Square Feet
Details
- Parcel number: 0860297311
- Special conditions: Standard
Construction
Type & style
- Home type: SingleFamily
- Architectural style: Transitional
- Property subtype: Single Family Residence, Residential
Materials
- Brick Veneer
- Foundation: Slab
- Roof: Shingle
Condition
- New construction: No
- Year built: 2006
Utilities & green energy
- Sewer: Public Sewer
- Water: Public
Community & HOA
Community
- Subdivision: Ravenstone
HOA
- Has HOA: Yes
- Services included: Insurance
- HOA fee: $141 quarterly
Location
- Region: Durham
Financial & listing details
- Price per square foot: $141/sqft
- Tax assessed value: $490,447
- Annual tax amount: $4,861
- Date on market: 12/5/2025
Estimated market value
$439,800
$418,000 - $462,000
$2,596/mo
Price history
Price history
| Date | Event | Price |
|---|---|---|
| 12/5/2025 | Pending sale | $430,500$141/sqft |
Source: | ||
| 12/5/2025 | Listed for sale | $430,500-6.4%$141/sqft |
Source: | ||
| 11/18/2025 | Listing removed | $460,000$151/sqft |
Source: | ||
| 11/16/2025 | Listed for sale | $460,000$151/sqft |
Source: | ||
| 10/31/2025 | Pending sale | $460,000$151/sqft |
Source: | ||
Public tax history
Public tax history
| Year | Property taxes | Tax assessment |
|---|---|---|
| 2025 | $4,862 +26.7% | $490,447 +78.4% |
| 2024 | $3,836 +6.5% | $274,985 |
| 2023 | $3,602 +2.3% | $274,985 |
Find assessor info on the county website
BuyAbility℠ payment
Est. payment
$2,539/mo
Principal & interest
$2083
Property taxes
$258
Other costs
$198
Climate risks
Neighborhood: Ravenstone
Nearby schools
GreatSchools rating
- 4/10Spring Valley Elementary SchoolGrades: PK-5Distance: 1.9 mi
- 5/10Neal MiddleGrades: 6-8Distance: 0.4 mi
- 1/10Southern School of Energy and SustainabilityGrades: 9-12Distance: 2.9 mi
Schools provided by the listing agent
- Elementary: Durham - Spring Valley
- Middle: Durham - Neal
- High: Durham - Southern
Source: Doorify MLS. This data may not be complete. We recommend contacting the local school district to confirm school assignments for this home.
- Loading
