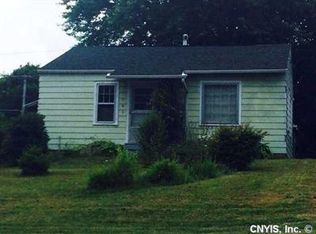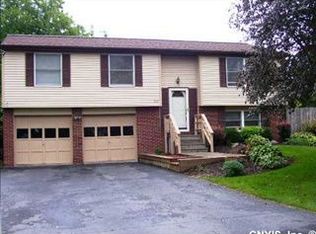Closed
$290,000
204 Homestead Cir, Chittenango, NY 13037
4beds
1,620sqft
Single Family Residence
Built in 1979
0.49 Acres Lot
$309,400 Zestimate®
$179/sqft
$2,675 Estimated rent
Home value
$309,400
$213,000 - $446,000
$2,675/mo
Zestimate® history
Loading...
Owner options
Explore your selling options
What's special
Welcome to HOMEstead Circle! Located at the back of a cul-de-sac and sitting perched upon a half acre lot, this four bedroom colonial with two-car garage just may be the perfect fit. Enter into the front door with the staircase in front, formal dining room to the left with updated flooring and the living room to the right which goes from the front to the back of the home featuring a gas stove. The rear of the living room enters into one side of the kitchen which offers large pantry, a dishwasher, a place for an eat-in and a sliding glass door out to large, two-tiered deck built in 2012 overlooking the sizeable yard which features shed for storage and a nice firepit. Convenient half-bath located on the first-floor has been recently updated in 2021. The basement is partially finished, done in 2012, (not counted in the square footage) and offers great extra escape space. There is also a utility side which features laundry and currently a workout area. Upstairs, there are four ample-sized bedrooms including primary bedroom with walk-in closet and the main bathroom. Within the last ten years, the current owner had a new roof installed, new windows in the front installed, insulated and finished the garage, installed a new doublewide blacktop driveway and replaced the hot water tank (4 years ago). There will be an open house Sunday, April 6th from Noon until 2:00PM. Showings begin Friday, April 4th at 8:00AM.
Zillow last checked: 8 hours ago
Listing updated: June 09, 2025 at 08:29am
Listed by:
James Burnham 315-622-0161,
Coldwell Banker Prime Prop,Inc
Bought with:
Victoria Olden, 10401304634
Keller Williams Syracuse
Source: NYSAMLSs,MLS#: S1596522 Originating MLS: Syracuse
Originating MLS: Syracuse
Facts & features
Interior
Bedrooms & bathrooms
- Bedrooms: 4
- Bathrooms: 2
- Full bathrooms: 1
- 1/2 bathrooms: 1
- Main level bathrooms: 1
Heating
- Gas, Other, See Remarks, Baseboard, Stove
Cooling
- Other, See Remarks
Appliances
- Included: Dryer, Electric Oven, Electric Range, Gas Water Heater, Refrigerator, Washer
- Laundry: In Basement
Features
- Ceiling Fan(s), Separate/Formal Dining Room, Eat-in Kitchen, Separate/Formal Living Room, Sliding Glass Door(s), Programmable Thermostat
- Flooring: Carpet, Laminate, Tile, Varies
- Doors: Sliding Doors
- Basement: Full,Partially Finished
- Number of fireplaces: 1
Interior area
- Total structure area: 1,620
- Total interior livable area: 1,620 sqft
Property
Parking
- Total spaces: 2
- Parking features: Attached, Garage, Driveway
- Attached garage spaces: 2
Features
- Levels: Two
- Stories: 2
- Patio & porch: Open, Porch
- Exterior features: Blacktop Driveway
Lot
- Size: 0.49 Acres
- Dimensions: 82 x 160
- Features: Cul-De-Sac, Pie Shaped Lot, Residential Lot
Details
- Additional structures: Shed(s), Storage
- Parcel number: 25480104107800010760000000
- Special conditions: Standard
Construction
Type & style
- Home type: SingleFamily
- Architectural style: Colonial
- Property subtype: Single Family Residence
Materials
- Aluminum Siding, Blown-In Insulation, Copper Plumbing
- Foundation: Block
Condition
- Resale
- Year built: 1979
Utilities & green energy
- Electric: Circuit Breakers
- Sewer: Connected
- Water: Connected, Public
- Utilities for property: Sewer Connected, Water Connected
Community & neighborhood
Location
- Region: Chittenango
- Subdivision: Hearthstone Village
Other
Other facts
- Listing terms: Cash,FHA
Price history
| Date | Event | Price |
|---|---|---|
| 5/30/2025 | Sold | $290,000+16%$179/sqft |
Source: | ||
| 4/14/2025 | Contingent | $250,000$154/sqft |
Source: | ||
| 4/3/2025 | Listed for sale | $250,000+100.6%$154/sqft |
Source: | ||
| 4/2/2009 | Sold | $124,600+3.9%$77/sqft |
Source: Public Record | ||
| 3/15/2009 | Price change | $119,900+907.6%$74/sqft |
Source: ERA #09-203615 | ||
Public tax history
| Year | Property taxes | Tax assessment |
|---|---|---|
| 2024 | -- | $136,500 |
| 2023 | -- | $136,500 |
| 2022 | -- | $136,500 |
Find assessor info on the county website
Neighborhood: 13037
Nearby schools
GreatSchools rating
- 7/10Bolivar Road Elementary SchoolGrades: PK-4Distance: 0.7 mi
- 5/10Chittenango Middle SchoolGrades: 5-8Distance: 2.4 mi
- 8/10Chittenango High SchoolGrades: 9-12Distance: 0.9 mi
Schools provided by the listing agent
- High: Chittenango High
- District: Chittenango
Source: NYSAMLSs. This data may not be complete. We recommend contacting the local school district to confirm school assignments for this home.

