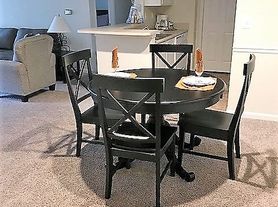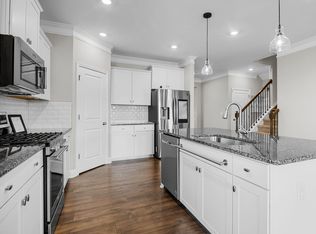Welcome home to 204 Jarret Lane! This renovated 4 bed 2 bath home sits in a cul de sac with a great back yard! New flooring throughout, freshly painted with designer colors, painted cabinets with new appliances, new lighting, new hardware, new plumbing! The main level has an open floor plan with laminate wood flooring in the living room, dining room and kitchen. The primary bedroom with a walk in closet and bedroom two are located on the main floor. Upstairs are two spacious bedrooms and a ample sized bath with a loft/landing area as well. Enjoy all the season on your back deck or in your private backyard with friends or family. Call to schedule your showing today!
**Trash Removal Not Included**
**Washer / Dryer / Included**
**Pet Friendly / Dogs Only / Ask About Our Pet Policy**
**Any special keys require deposits that are fully refundable upon return (pool, mailbox, garage opener)**
Before calling one of our agents, we require that you read our tenant qualifications and our application process. After reading about the qualification and application process, if you feel good about everything, we require you to drive by the property and ensure you like the outside, location, commute distance, etc. Our hours for showings are Monday Friday 9:30 am 4:30 pm. Once you've reviewed our qualifications and application process and driven by the property, please call or email to schedule a viewing.
Welcome home to 204 Jarret Lane! This renovated 4 bed 2 bath home sits in a cul de sac with a great back yard! New flooring throughout, freshly painted with designer colors, painted cabinets with new appliances, new lighting, new hardware, new plumbing! The main level has an open floor plan with laminate wood flooring in the living room, dining room and kitchen. The primary bedroom with a walk in closet and bedroom two are located on the main floor. Upstairs are two spacious bedrooms and a ample sized bath with a loft/landing area as well. Enjoy all the season on your back deck or in your private backyard with friends or family. Call to schedule your showing today!
**Trash Removal Not Included**
**Washer / Dryer / Included**
**Pet Friendly / Dogs Only / Ask About Our Pet Policy**
**Any special keys require deposits that are fully refundable upon return (pool, mailbox, garage opener)**
Before calling one of our agents, we require that you read our tenant qualifications and our application process. After reading about the qualification and application process, if you feel good about everything, we require you to drive by the property and ensure you like the outside, location, commute distance, etc. Our hours for showings are Monday Friday 9:30 am 4:30 pm. Once you've reviewed our qualifications and application process and driven by the property, please call or email to schedule a viewing.
House for rent
$1,800/mo
204 Jarrett Ln, Piedmont, SC 29673
4beds
1,620sqft
Price may not include required fees and charges.
Single family residence
Available now
Dogs OK
Central air
In unit laundry
Off street parking
Forced air
What's special
Back deckNew plumbingLaminate wood flooringNew hardwareOpen floor planSpacious bedroomsPrivate backyard
- 15 days |
- -- |
- -- |
Travel times
Looking to buy when your lease ends?
Consider a first-time homebuyer savings account designed to grow your down payment with up to a 6% match & 3.83% APY.
Facts & features
Interior
Bedrooms & bathrooms
- Bedrooms: 4
- Bathrooms: 2
- Full bathrooms: 2
Heating
- Forced Air
Cooling
- Central Air
Appliances
- Included: Dishwasher, Dryer, Microwave, Oven, Washer
- Laundry: In Unit
Features
- Walk In Closet
- Flooring: Carpet
Interior area
- Total interior livable area: 1,620 sqft
Property
Parking
- Parking features: Off Street
- Details: Contact manager
Features
- Exterior features: Garbage not included in rent, Heating system: Forced Air, Lawn, Walk In Closet
Details
- Parcel number: 0610070100313
Construction
Type & style
- Home type: SingleFamily
- Property subtype: Single Family Residence
Community & HOA
Location
- Region: Piedmont
Financial & listing details
- Lease term: 1 Year
Price history
| Date | Event | Price |
|---|---|---|
| 9/23/2025 | Listed for rent | $1,800+14.3%$1/sqft |
Source: Zillow Rentals | ||
| 7/22/2024 | Listing removed | -- |
Source: Zillow Rentals | ||
| 7/11/2024 | Listed for rent | $1,575-1.3%$1/sqft |
Source: Zillow Rentals | ||
| 6/15/2024 | Listing removed | -- |
Source: Zillow Rentals | ||
| 6/10/2024 | Price change | $1,595-5.9%$1/sqft |
Source: Zillow Rentals | ||

