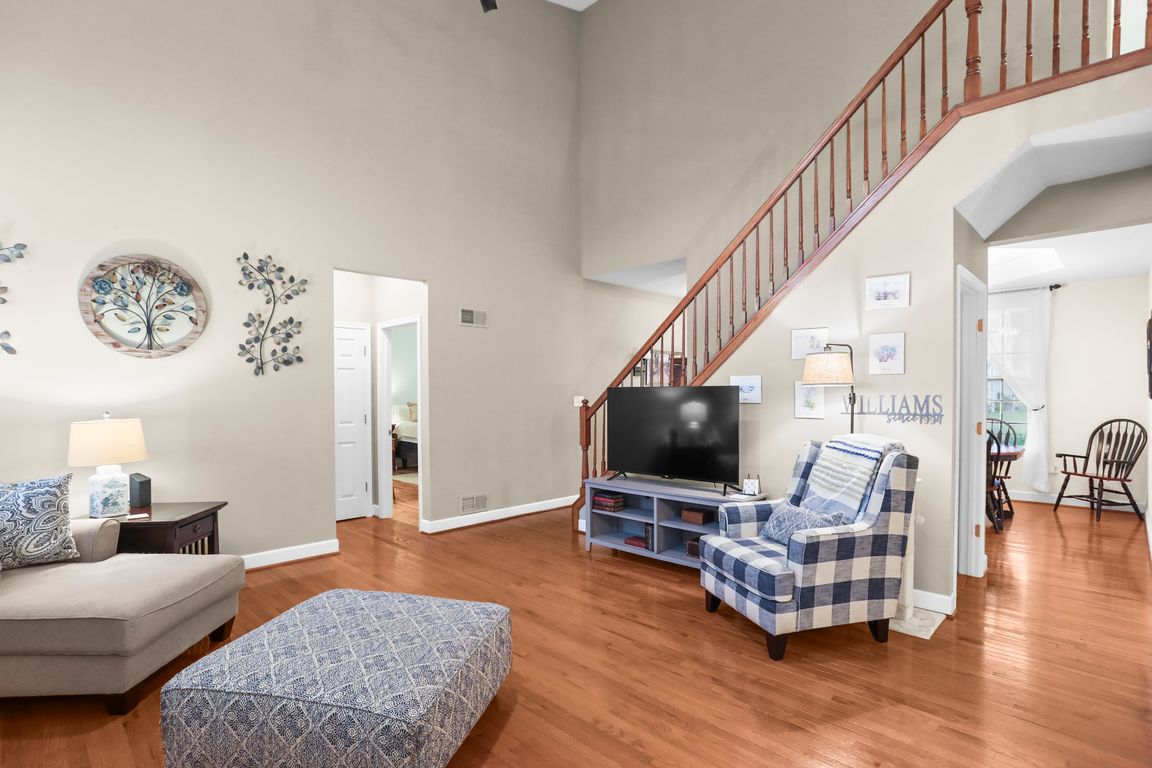
PendingPrice cut: $13K (10/22)
$434,000
5beds
3,032sqft
204 Joshua Dr, Hanover, PA 17331
5beds
3,032sqft
Single family residence
Built in 2010
0.35 Acres
2 Attached garage spaces
$143 price/sqft
$200 annually HOA fee
What's special
Gas fireplaceFinished walkout basementEat-in kitchenDeck areasAdjacent common areaHome officeCozy media room
Spacious & Surprising — 4–5 Bedroom Home with Scenic Views! Don’t let the exterior fool you — this beautifully designed home offers an impressive amount of space with 4 to 5 bedrooms and 3.5 bathrooms, perfectly suited for both everyday living and entertaining. The main level features a primary ...
- 75 days |
- 212 |
- 2 |
Source: Bright MLS,MLS#: PAYK2090246
Travel times
Family Room
Kitchen
Primary Bedroom
Zillow last checked: 8 hours ago
Listing updated: November 30, 2025 at 10:45am
Listed by:
Cathy Relac 717-398-8713,
Berkshire Hathaway HomeServices Homesale Realty 8003833535
Source: Bright MLS,MLS#: PAYK2090246
Facts & features
Interior
Bedrooms & bathrooms
- Bedrooms: 5
- Bathrooms: 4
- Full bathrooms: 3
- 1/2 bathrooms: 1
- Main level bathrooms: 2
- Main level bedrooms: 1
Basement
- Description: Percent Finished: 90.0
- Area: 690
Heating
- Forced Air, Natural Gas
Cooling
- Central Air, Electric
Appliances
- Included: Microwave, Dishwasher, Ice Maker, Self Cleaning Oven, Oven/Range - Gas, Refrigerator, Stainless Steel Appliance(s), Washer, Water Conditioner - Owned, Water Treat System, Gas Water Heater
- Laundry: Main Level
Features
- Ceiling Fan(s), Combination Kitchen/Living, Entry Level Bedroom, Family Room Off Kitchen, Open Floorplan, Formal/Separate Dining Room, Kitchen - Country, Kitchen Island, Kitchen - Table Space, Pantry, Primary Bath(s), Recessed Lighting, Walk-In Closet(s)
- Flooring: Wood
- Windows: Window Treatments
- Basement: Full,Partially Finished,Rear Entrance,Walk-Out Access
- Number of fireplaces: 1
- Fireplace features: Gas/Propane
Interior area
- Total structure area: 3,032
- Total interior livable area: 3,032 sqft
- Finished area above ground: 2,342
- Finished area below ground: 690
Property
Parking
- Total spaces: 6
- Parking features: Garage Faces Front, Garage Door Opener, Asphalt, Attached, Driveway, On Street
- Attached garage spaces: 2
- Uncovered spaces: 4
Accessibility
- Accessibility features: None
Features
- Levels: Two
- Stories: 2
- Pool features: None
- Has view: Yes
- View description: Valley
Lot
- Size: 0.35 Acres
Details
- Additional structures: Above Grade, Below Grade
- Parcel number: 520001902430000000
- Zoning: RESIDENTIAL
- Special conditions: Standard
Construction
Type & style
- Home type: SingleFamily
- Architectural style: Cape Cod
- Property subtype: Single Family Residence
Materials
- Vinyl Siding, Aluminum Siding
- Foundation: Concrete Perimeter
- Roof: Architectural Shingle
Condition
- New construction: No
- Year built: 2010
Utilities & green energy
- Sewer: Public Sewer
- Water: Public
Community & HOA
Community
- Subdivision: High Pointe At Rojen Farms
HOA
- Has HOA: Yes
- Services included: Common Area Maintenance
- HOA fee: $200 annually
- HOA name: HIGH POINTE
Location
- Region: Hanover
- Municipality: WEST MANHEIM TWP
Financial & listing details
- Price per square foot: $143/sqft
- Tax assessed value: $226,916
- Annual tax amount: $7,792
- Date on market: 9/21/2025
- Listing agreement: Exclusive Right To Sell
- Listing terms: Cash,Conventional,FHA,PHFA,USDA Loan,VA Loan
- Ownership: Fee Simple