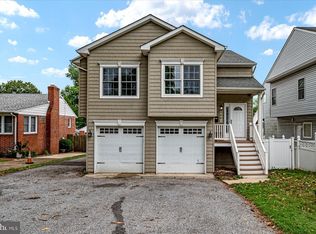Perfect curb appeal lures you in to this beautifully updated brick front Cape Cod home! Enter to sun drenched livRM leading to formal dinRM off expansive eat-inKIT w/quartz counters, SS appliances, island breakfast bar & more! Cozy famRM w/streaming light & vaultedCEIL walks out to sizable deck &fenced BY. Spacious ML Owner~s suite boasts 2 WIC & spaBA. Ample sleeping quarters on UL each w/WIC!
This property is off market, which means it's not currently listed for sale or rent on Zillow. This may be different from what's available on other websites or public sources.
