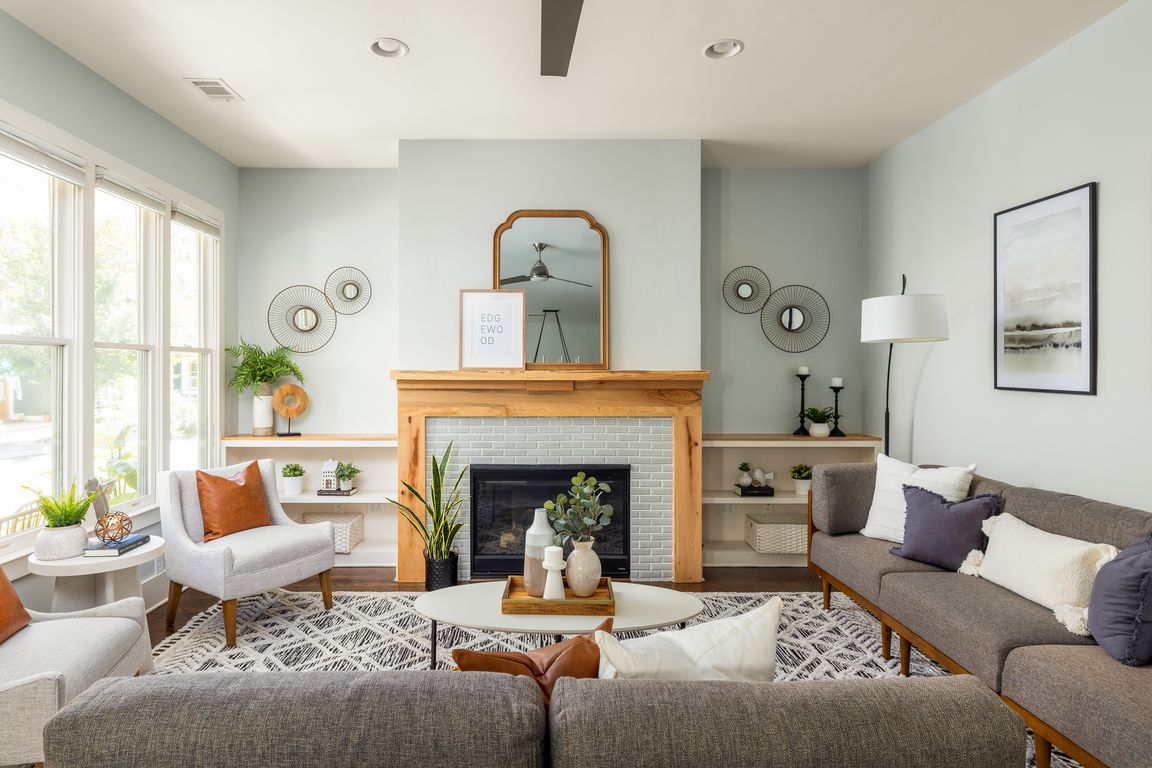
Active
$875,000
4beds
2,415sqft
204 La France Walk NE, Atlanta, GA 30307
4beds
2,415sqft
Single family residence
Built in 2019
3,484 sqft
Open parking
$362 price/sqft
$1,260 annually HOA fee
What's special
Gas fireplaceSoaring ceilingsPrivate fenced yardCustom built-insOpen floorplanSpacious loftAbundant natural light
Welcome to La France Walk, a private neighborhood intentionally created to foster connection, sustainability, and a true sense of community. From the charming exterior, walk in to find soaring ceilings, abundant natural light, and an open floorplan with gas fireplace, custom built-ins, fresh paint and refreshed hardwood floors throughout. Chef's kitchen ...
- 49 days |
- 1,279 |
- 82 |
Source: GAMLS,MLS#: 10629604
Travel times
Living Room
Dining and Kitchen
Primary Bedroom
Loft
Outdoor Space
Primary Bathroom
Zillow last checked: 8 hours ago
Listing updated: December 04, 2025 at 12:58pm
Listed by:
Cynthia Baer 678-358-3369,
Keller Williams Realty
Source: GAMLS,MLS#: 10629604
Facts & features
Interior
Bedrooms & bathrooms
- Bedrooms: 4
- Bathrooms: 4
- Full bathrooms: 3
- 1/2 bathrooms: 1
- Main level bathrooms: 1
- Main level bedrooms: 1
Rooms
- Room types: Family Room, Loft
Dining room
- Features: Dining Rm/Living Rm Combo
Kitchen
- Features: Breakfast Bar, Pantry, Solid Surface Counters
Heating
- Forced Air
Cooling
- Ceiling Fan(s), Central Air, Zoned
Appliances
- Included: Dishwasher, Disposal, Microwave, Oven/Range (Combo), Stainless Steel Appliance(s)
- Laundry: Upper Level
Features
- Double Vanity, High Ceilings, In-Law Floorplan, Roommate Plan, Separate Shower, Soaking Tub, Walk-In Closet(s)
- Flooring: Hardwood
- Basement: None
- Number of fireplaces: 1
- Fireplace features: Gas Log
- Common walls with other units/homes: No Common Walls
Interior area
- Total structure area: 2,415
- Total interior livable area: 2,415 sqft
- Finished area above ground: 2,415
- Finished area below ground: 0
Video & virtual tour
Property
Parking
- Parking features: Parking Pad
- Has uncovered spaces: Yes
Features
- Levels: Two
- Stories: 2
- Patio & porch: Porch
- Fencing: Back Yard,Fenced,Wood
Lot
- Size: 3,484.8 Square Feet
- Features: Level, Private, Zero Lot Line
Details
- Parcel number: 15 209 02 260
Construction
Type & style
- Home type: SingleFamily
- Architectural style: Craftsman
- Property subtype: Single Family Residence
Materials
- Other
- Roof: Composition
Condition
- Resale
- New construction: No
- Year built: 2019
Utilities & green energy
- Sewer: Public Sewer
- Water: Public
- Utilities for property: Cable Available, Electricity Available, High Speed Internet, Natural Gas Available, Phone Available, Sewer Connected, Water Available
Green energy
- Energy efficient items: Appliances, Insulation
- Energy generation: Solar
Community & HOA
Community
- Features: Near Public Transport, Near Shopping
- Security: Security System, Smoke Detector(s)
- Subdivision: Edgewood
HOA
- Has HOA: Yes
- Services included: Other, Trash
- HOA fee: $1,260 annually
Location
- Region: Atlanta
Financial & listing details
- Price per square foot: $362/sqft
- Annual tax amount: $14,303
- Date on market: 10/22/2025
- Cumulative days on market: 49 days
- Listing agreement: Exclusive Agency
- Electric utility on property: Yes